Virgil Park
Virgil Park is a 6.67-acre park development in the community of Brownsburg, Indiana that highlights natural resources while providing trailhead access to the B&O Trail. The park design, led by V3 Companies, centers around native habitats, naturalized stormwater management, and sustainability. The park’s features include a permeable parking lot, natural stone path system, solar-powered picnic shelter, boardwalks, educational signage, a nature playground, fitness equipment and restroom. The design responds to the site’s natural topography, historic railway alignment, and cultural heritage, with formal plantings celebrating the site’s agrarian past.
The park’s development began as a wetland mitigation project in 2017, with V3 partnering on the mitigation development to enhance an existing wetland. The Town of Brownsburg then engaged V3 to create a master plan for securing DNR Land and Water Conservation Funds. The design concept took cues from the land and human relationships to the environment, referencing the site’s agrarian use and native cultures.
The park protects and enhances the existing wetlands and adds native plants chosen to attract local birds and insects. In line with the sustainability intent of this park site, a permeable parking lot and deep-rooted native vegetation enhance stormwater management and resiliency. The park’s pathways include crushed limestone and boardwalks for leisurely walks through the prairie and wetland landscape.
Named after Diana Virgil, a passionate advocate for the Henricks County trail system, Virgil Park embodies her spirit, allowing people to connect with the natural world. The park is also a testament to the Town’s values of health, well-being, and environmental stewardship.
This project won a 2024 INASLA Biodiversity and Climate Action Green Ribbon Award and a 2025 ACEC-IN Engineering Excellence State Finalist Award.

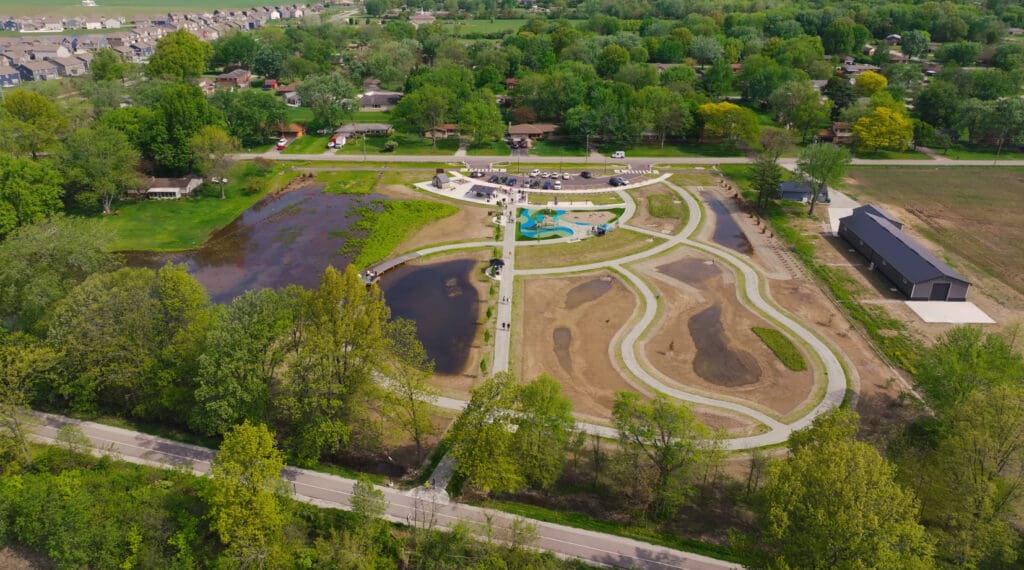
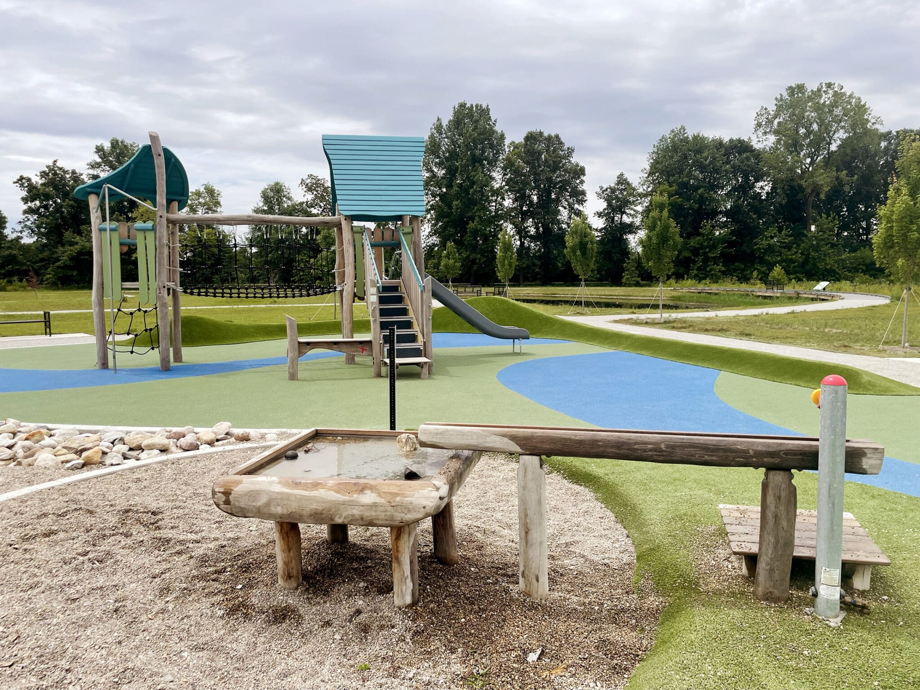
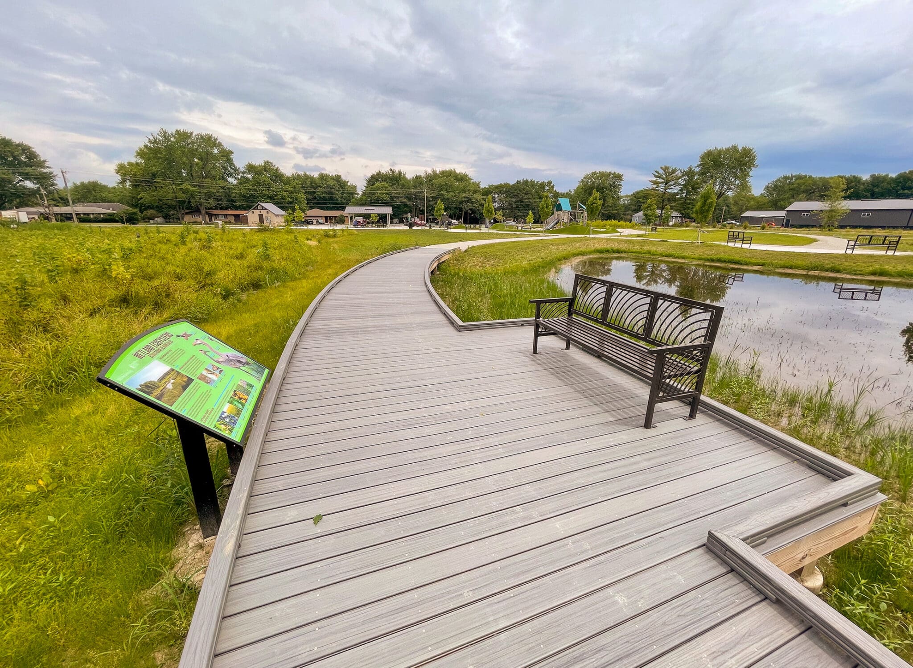
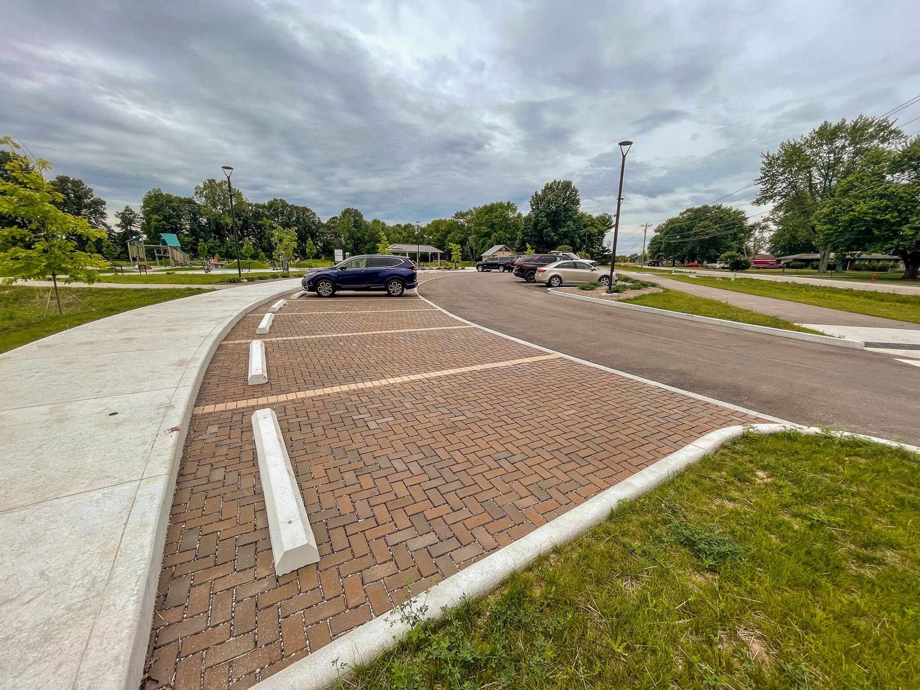
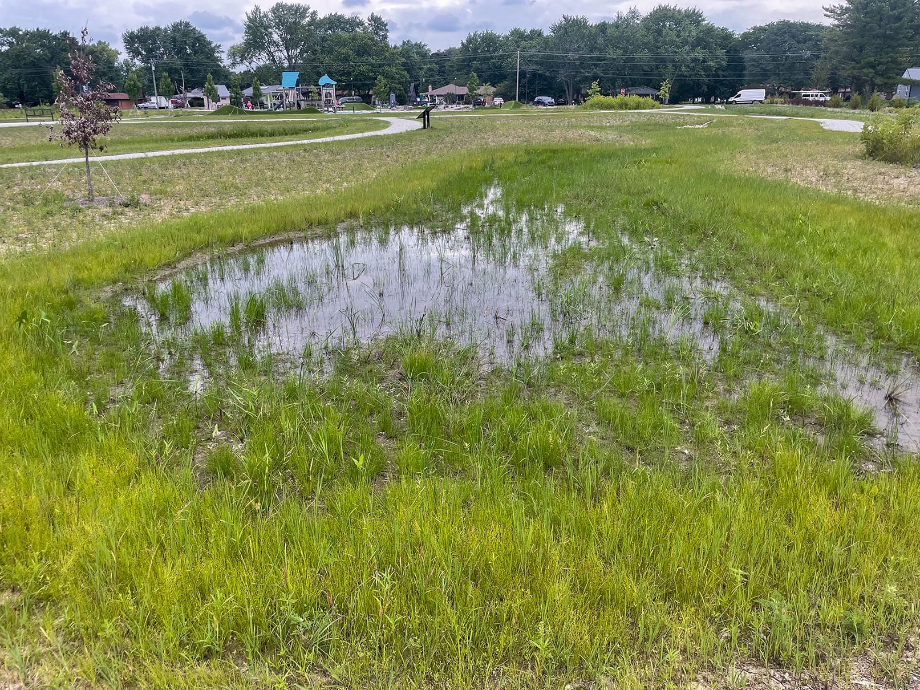
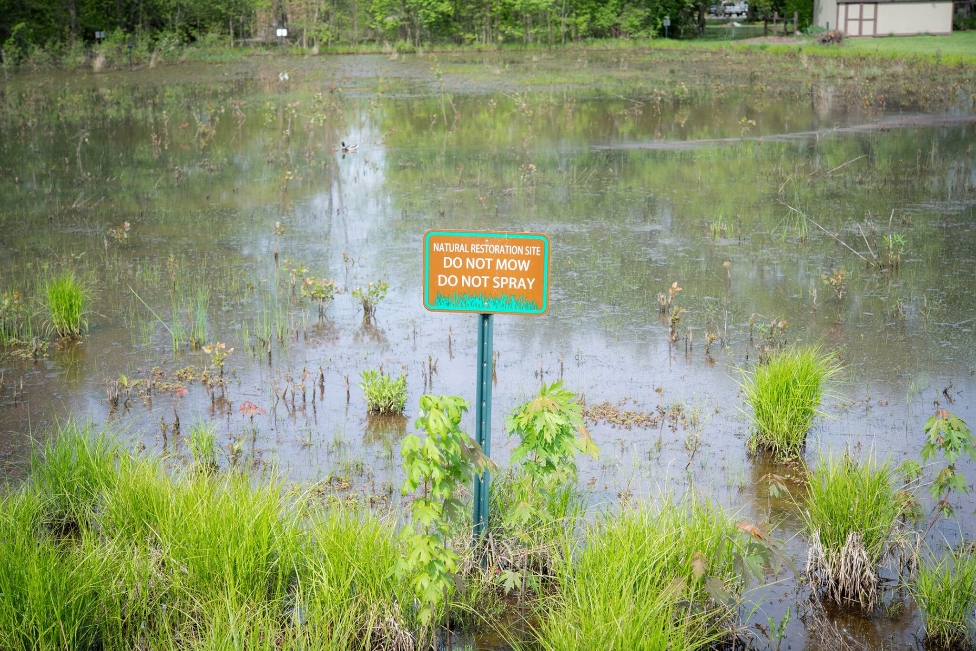
Market Sector
Parks, Recreation & ConservationPrimary Service Lines
Landscape Architecture, Site Civil, Wetlands & EcologyRegion
IndianapolisAdditional Info
- The park design highlights the site’s natural resource functions allowing users to engage with wetlands and prairie, and serves as trailhead access to the B&O Trail, which provides regional connectivity.
- V3 led the concept plan development through construction documents and construction administration. Features include a permeable parking lot, internal circulation system leading visitors through prairie and native landscape, educational signage for the different types of landscape, a nature playground, and fitness station. The master plan not only protects existing resources also enhances them and provides additional beneficial ecological habitat.
- The master plan was used to successfully acquire an DNR Land and Water Conservation Fund grant which the Town matched to implement the first phase.
- The design responds to the site’s natural topography and utilizes native cultural forms for the layout of the park elements and site circulation. More formal plantings are organized to celebrate the site’s agrarian heritage and educate users about how humans have utilized the land.
Related Projects
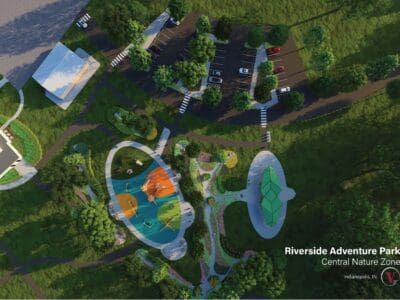
Riverside Adventure Park
At more than 900 acres, Riverside Regional Park is one of Indianapolis’s premier urban parks and similar in size to Central Park in New York City. …
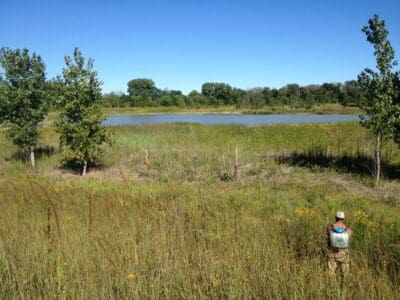
Fox Valley Park District Native Management
This multi-year project included the overall native area maintenance of 12 facilities located within the Fox Valley Park District, totaling more than …
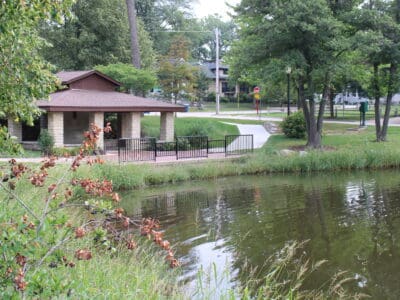
Prince Pond Dredging & Park Improvements
Prince Pond had lost some of its stormwater storage capacity due to sediment accumulation. We self-performed the dredging of the pond, and during …
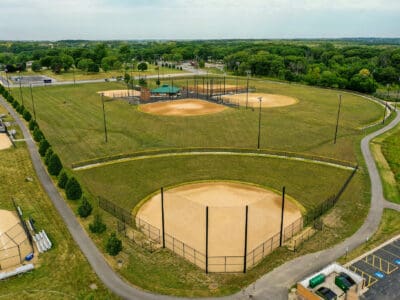
John Humphrey Sports Complex Renovation
For this award-winning project, the Village of Orland Park hired our team to redesign the John Humphrey Sports Complex fields, addressing …
