The Joinery Mixed Used Development
Brevard Street in Charlotte, NC is situated near multiple forms of mass transit, making it the ideal location for a new neighborhood concept: small but higher-end apartment living made popular in San Francisco. Our team was hired to design and permit the civil engineering and landscape architectural components of two mixed-use buildings, with sustainability goals including a composting service, solar infrastructure, and cross-laminated timber construction. The design evolved over time, with two of our architects tracking two separate building permits simultaneously, resulting in a stunning mix of 360 residential units, 67 parking spaces, and 18,000 square feet of retail space on two acres of land.
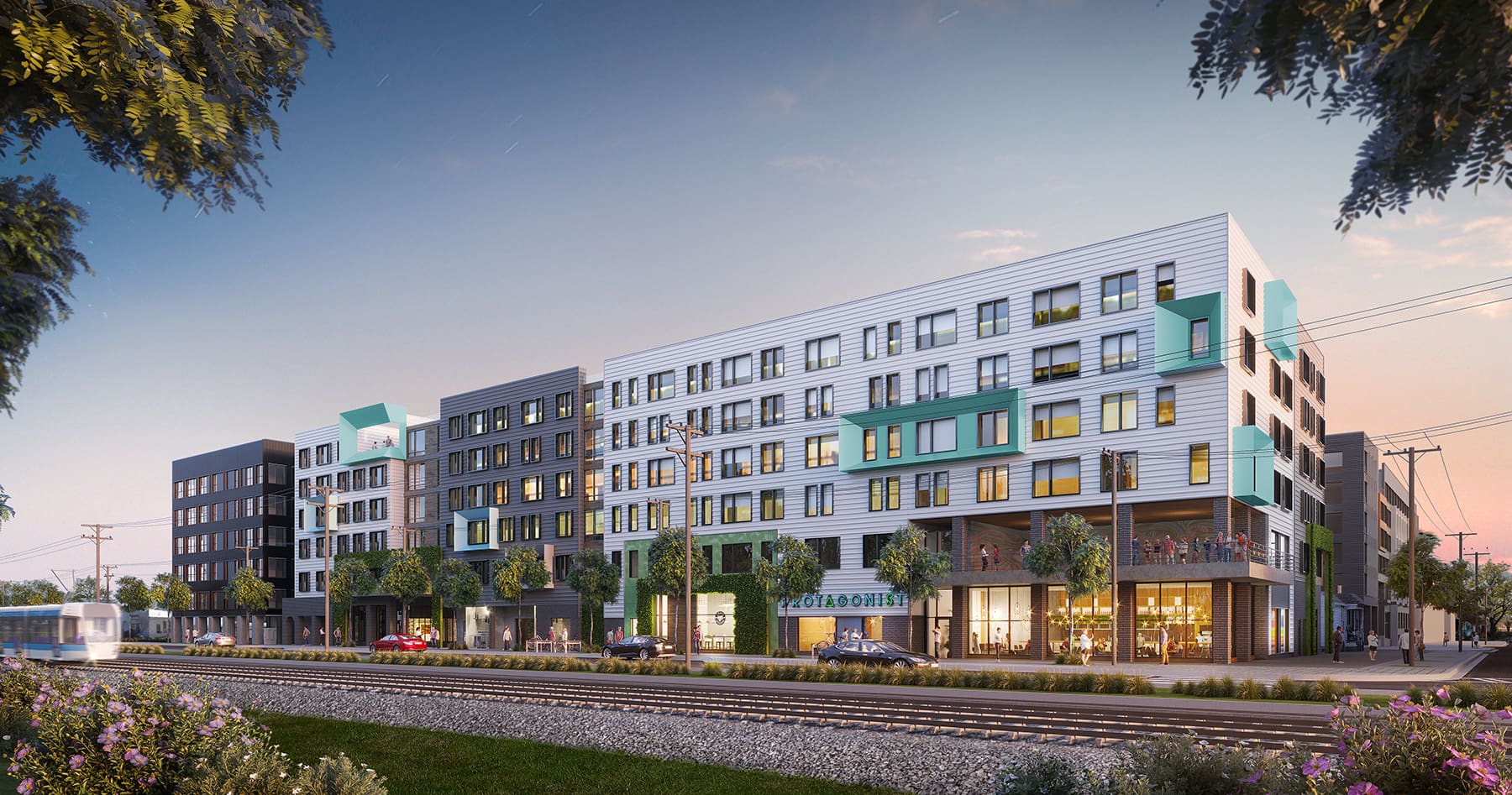
Project Owner
Space Craft
Market Sector
Mixed-UsePrimary Service Lines
Landscape Architecture, Site CivilRegion
CharlotteAdditional Info
Project highlights:
- Specific tasks included grading, stormwater design/underground detention, water/sewer connections, hardscape design, City required trees and open space (courtyards, pedestrian passageways).
Related Projects
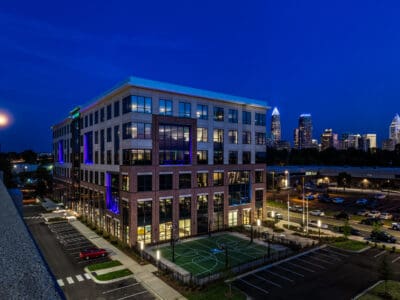
AvidXchange Headquarters
As an industry disruptor, AvidXchange wanted their corporate headquarters in Charlotte, NC to reflect the dynamic workforce within. The tech company …
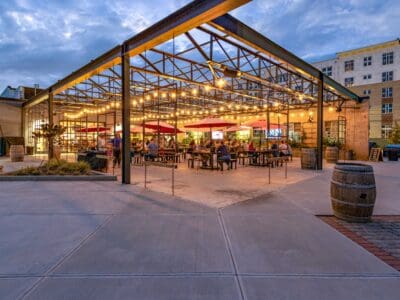
Salt & Vinegar
Our team provided civil engineering and landscape architecture services for the redevelopment of an existing potato chip manufacturing facility near …
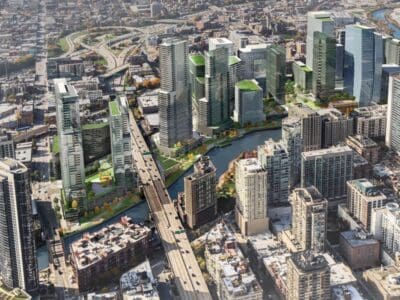
River District Master Planning
For over 40 years, Freedom Center has been the home of the Chicago Tribune, serving as both an office space and a printing press facility for the …
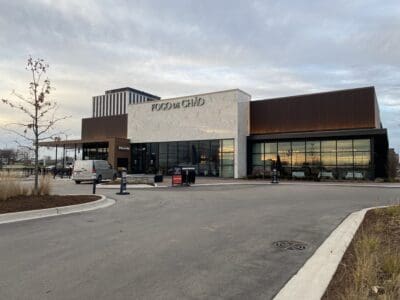
Oak Brook Commons
When McDonald’s moved its corporate headquarters out of Oak Brook, IL, our client Hines had the opportunity to create approximately one million square …
