Emery Avenue Apartments
Our team provided master planning, civil engineering, and landscape architecture services for a new subdivision on an eight-acre parcel. This 132-unit, multi-family development required large-scale stormwater management systems with a sand filter. The site features four residential buildings, each with 33 units, and includes a 3,200-square-foot clubhouse, a gym, an office, and a 5,000-square-foot pool with a deck. Coordination with Duke Energy was essential for roadway and utility improvements.
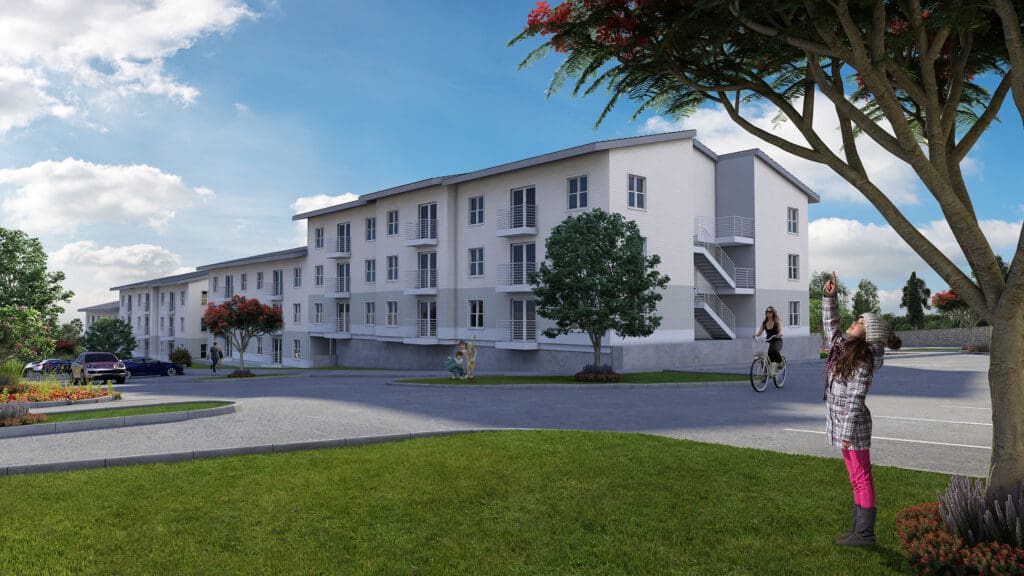
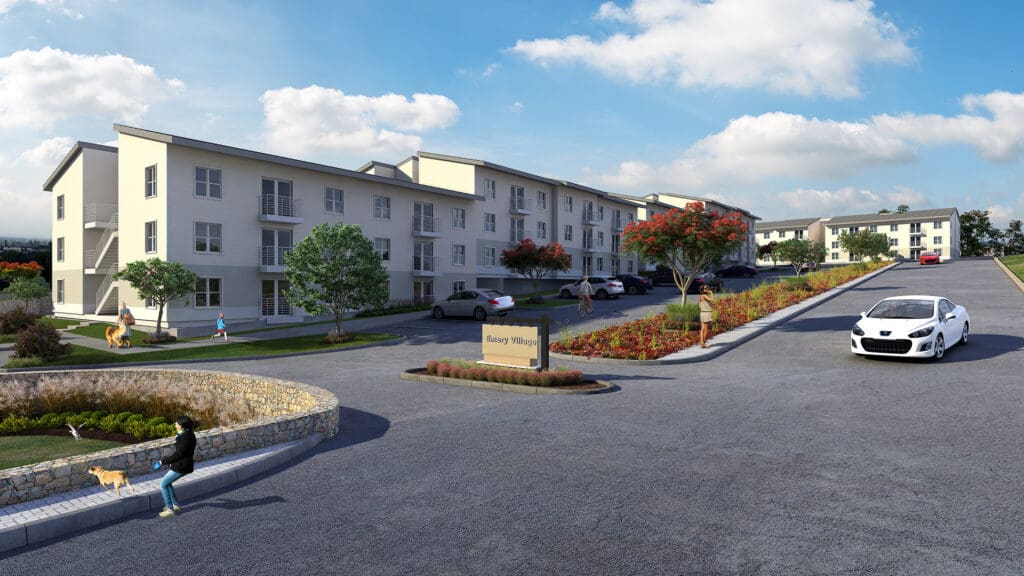
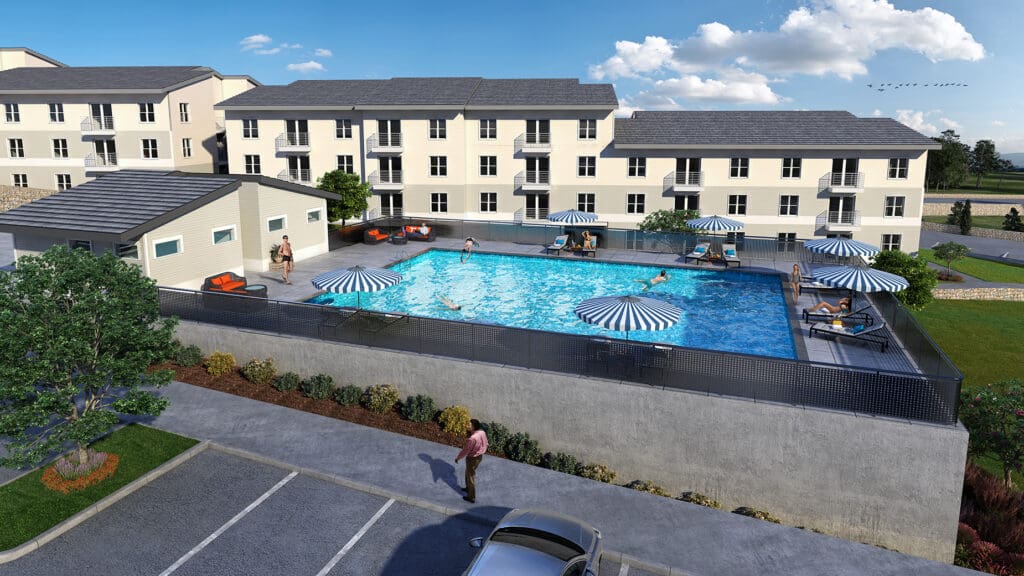
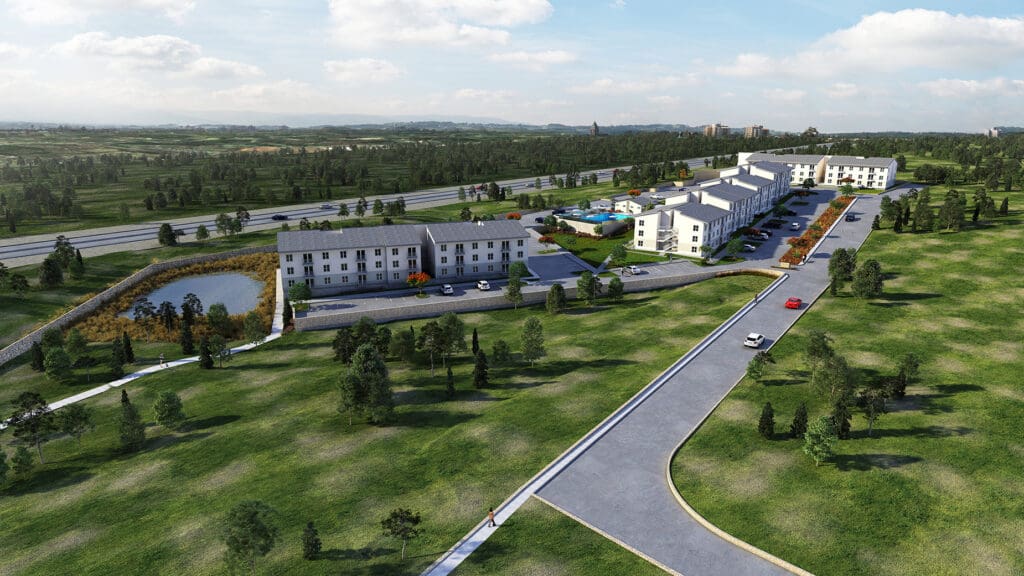
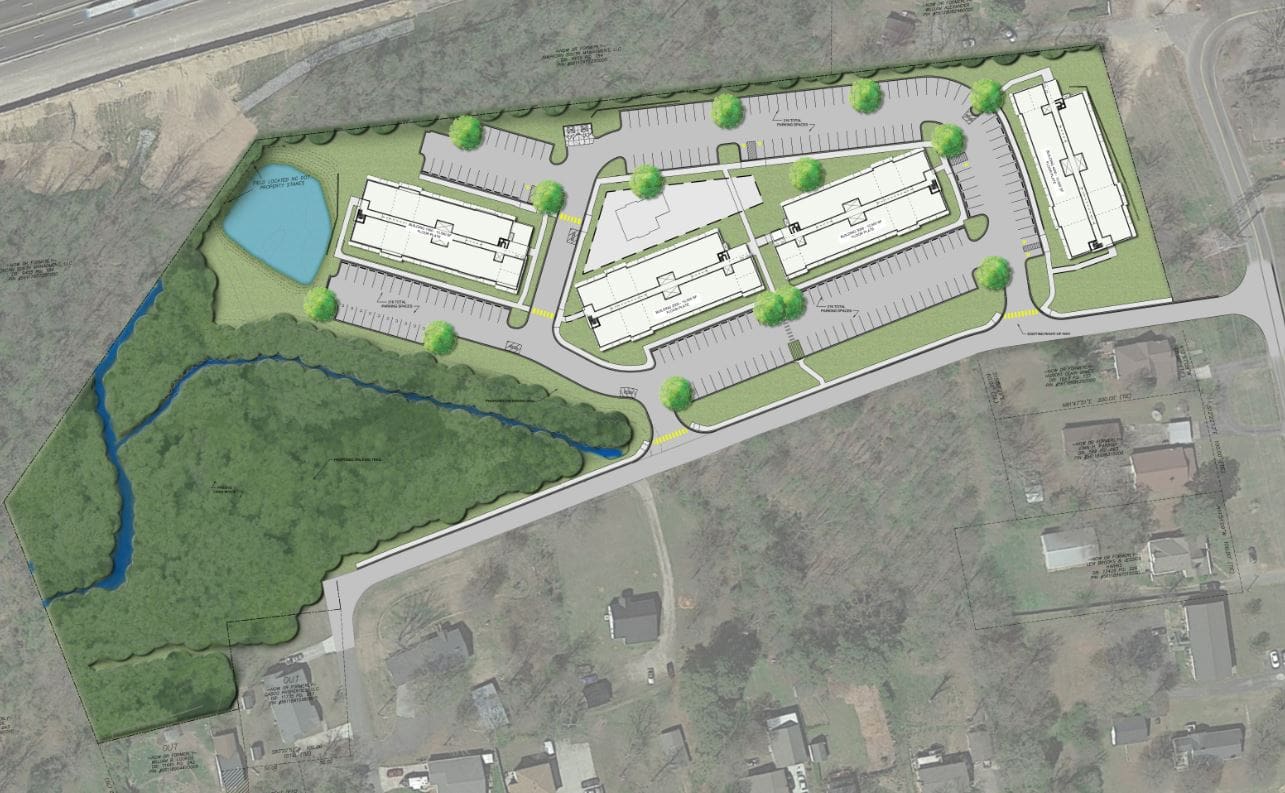
Related Projects
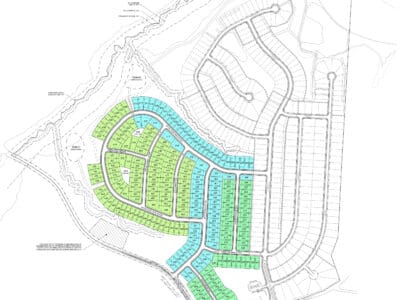
Hidden Lakes Single-Family Residential Development
This 75-acre site consists of approximately 248 home lots. The project scope included onsite roadways, stormwater management, and public utilities …
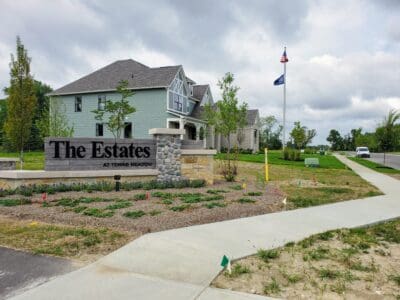
Estates at Towne Meadows
The Estates at Towne Meadows is a 44-lot, single-family residential subdivision in Carmel, IN. Built on land purchased from the University High School …
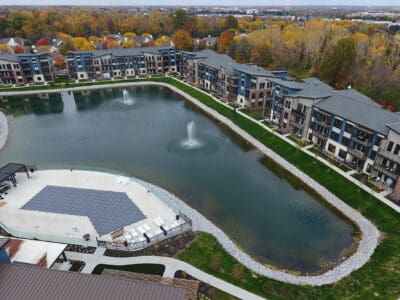
Upper Vue Flats
Our team provided comprehensive site planning services for a 39-acre multi-family development on Riggins Road, prioritizing the client’s desire for …
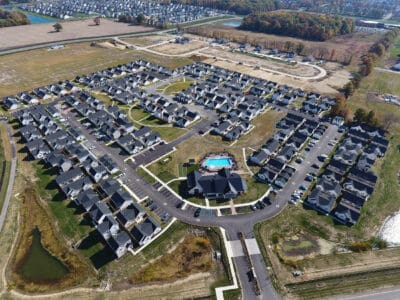
Stillwell Jerome
This 20-acre build-to-rent community—located in the master-planned Jerome Village Development—was intentionally designed with as much common park …
