DeVry University Chicago Campus
DeVry University’s Chicago Campus consists of two buildings, a basketball court, and two separate parking lots on approximately 16.9 acres. With a construction budget of $22 million, we were hired to help expand the growing school through improvements to approximately 5 acres of the site, including a new building and a connecting link. A wide range of land development services were provided, including designing a new entry drive to provide a main entrance to the campus, parking lot improvements including landscape islands, and existing detention volume control and water quality provisions. This project was awarded LEED Silver certification and meets the needs of modern education demands.
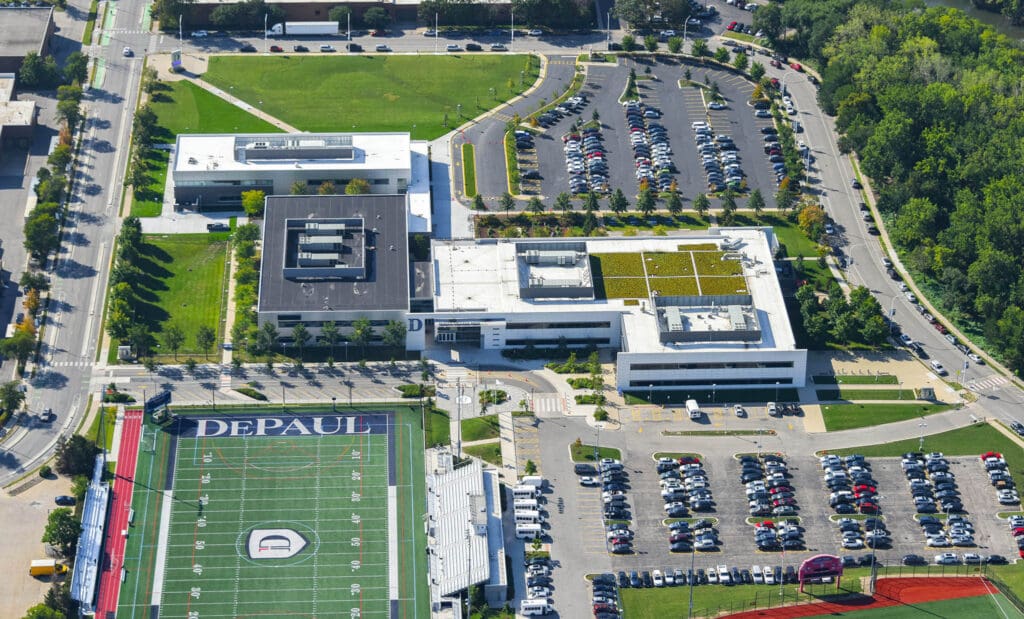
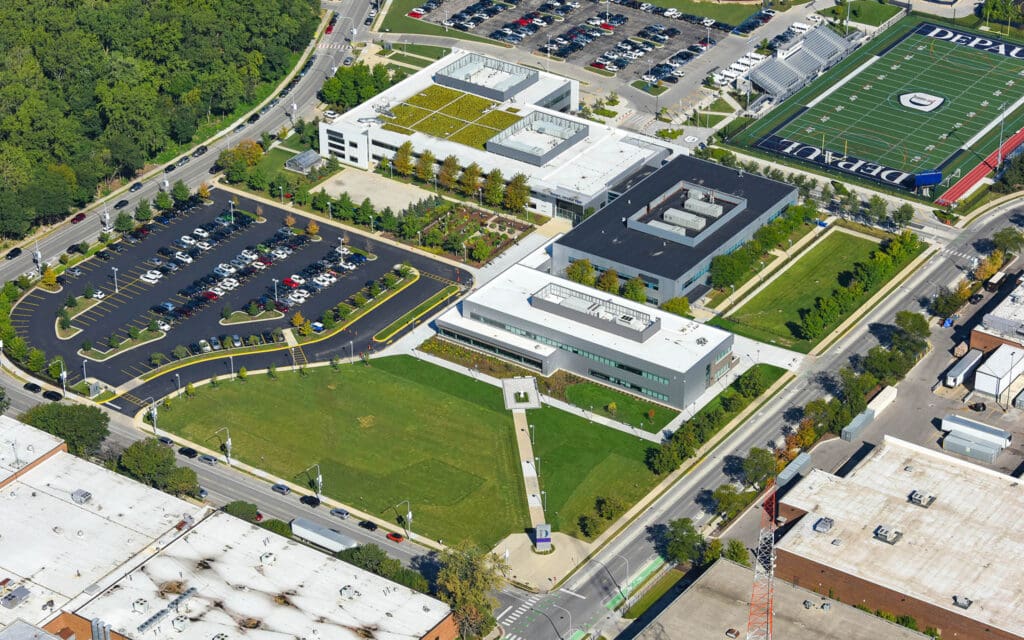
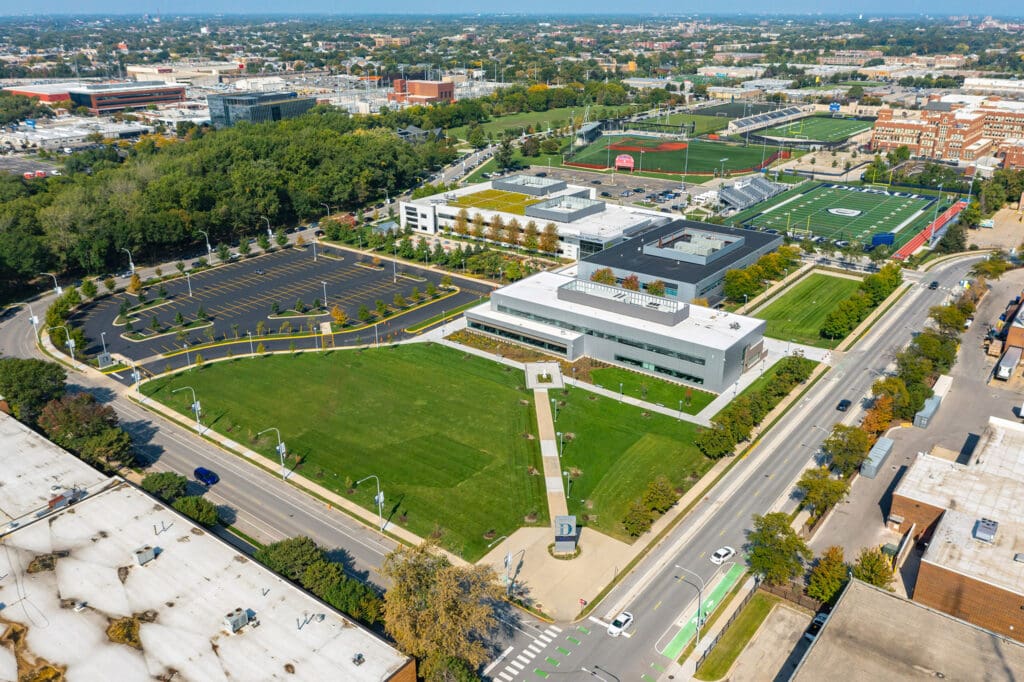
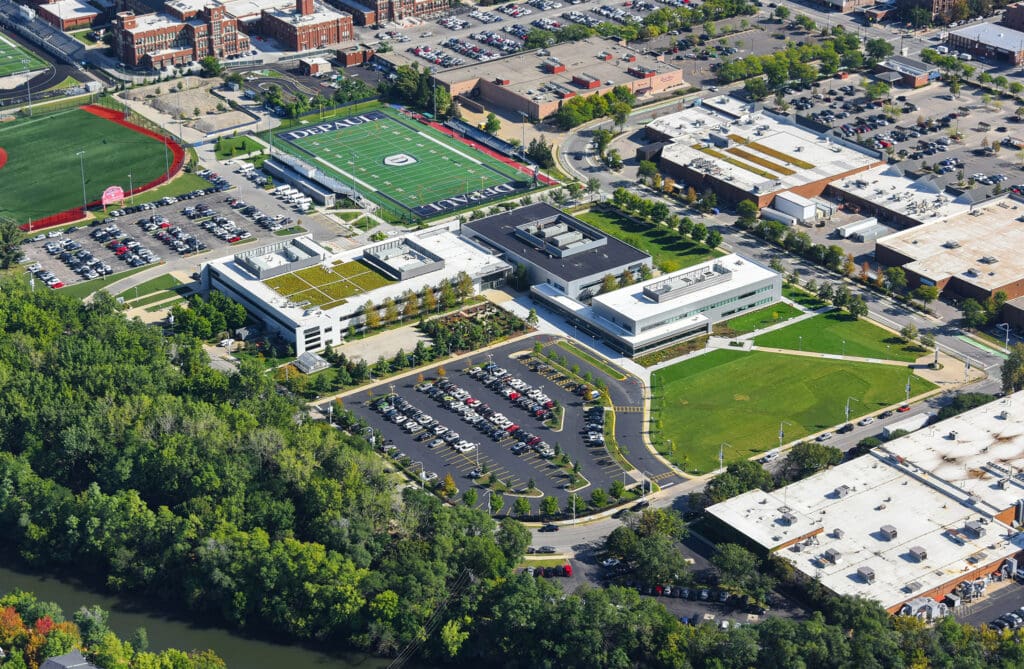
Additional Info
Project Highlights
- Existing detention — in the form of a dry basin and parking lot ponding — lacked volume control or water quality provisions, resulting in infiltration areas and native plantings being added to the dry bottom basin.
Related Projects
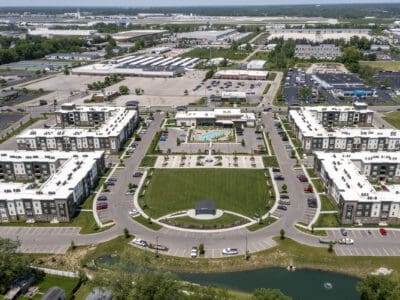
Norton Crossing
This project is designed to breathe new life into the area by demolishing over 18 acres of condemned housing and creating a new apartment complex, a …
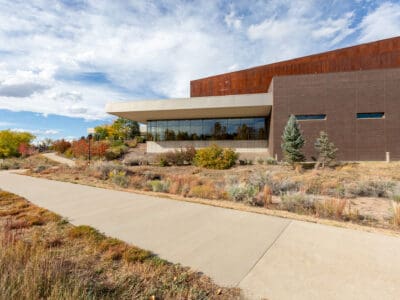
Parker Civic Center
This 50,000-square-foot civic center showcases a blend of thoughtful design and community collaboration. V3 was instrumental in the site design, …
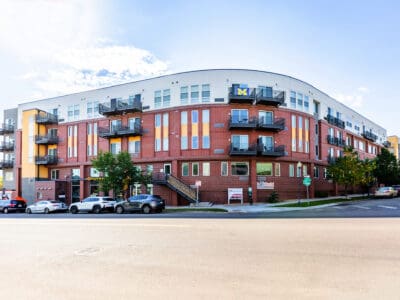
Highland Park Apartments
This modern mixed-use residential complex offers high-quality living spaces with convenient access to urban amenities.
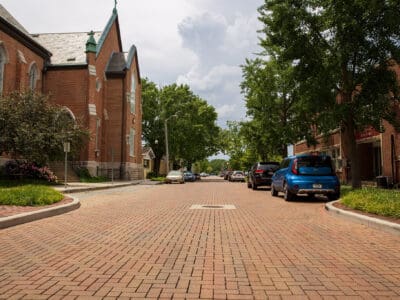
North Street Reconstruction & Integrated Stormwater Management
The North Street project not only addresses stormwater management but also serves as a catalyst for neighborhood revitalization and economic …
