Delnor Community Hospital Campus Improvements
Northwestern Medicine hired our team to assist with extensive renovations and expansion of their 87-acre Delnor Community Hospital Campus in Geneva, Illinois. The improvements to the campus included expansion of the main hospital, a new Cancer Care Center, expansion and extensive renovations to the parking lots, building entrances and drop-offs, and relocation of a portion of the internal campus ring road. The project required a detailed study of the existing campus utility infrastructure, stormwater management systems, parking areas, and vehicular and pedestrian circulation patterns. These changes have helped Delnor better serve patients seeking cancer treatment and other care services.
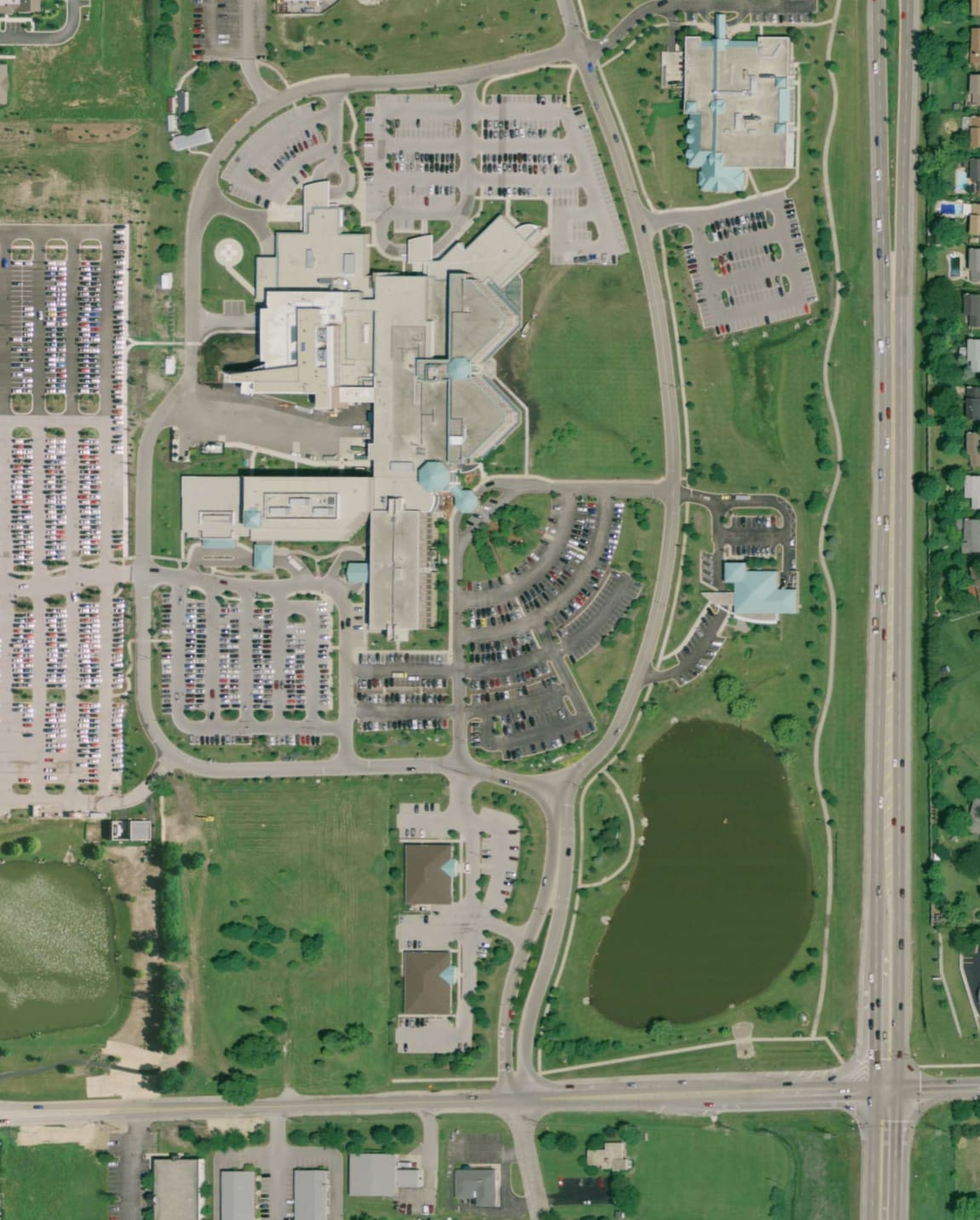
Owner
Northwestern Medicine
Market Sector
HealthcarePrimary Service Lines
Site Civil, SurveyingRegion
ChicagoAdditional Info
Project Highlights
- The Comprehensive Cancer Center project included a new 35,000-square-foot cancer center, 150-stall parking lot, bioswales, and water quality treatment areas.
- The main hospital’s south side improvements included extensive reconfiguration and redevelopment of multiple building entrances, drop-off areas, and a 250-stall parking lot.
- The main hospital’s north side improvements included extensive reconfiguration and redevelopment, a new main hospital entrance, and a redeveloped emergency department entrance.
- The scope also involved updating the campus stormwater management plan associated with various project phases.
- Phasing of the project was required to keep the existing hospital accessible and operating during construction. We coordinated management of the various project elements which was critical as individual phases were subject to varied and overlapping project timelines. This phasing and the need to coordinate efforts among multiple design teams required strong project management skills.
Related Projects
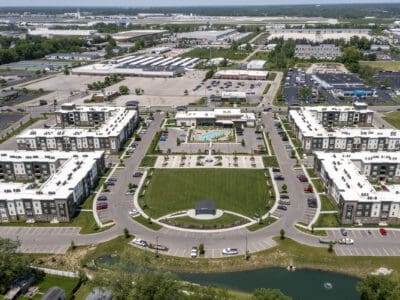
Norton Crossing
This project is designed to breathe new life into the area by demolishing over 18 acres of condemned housing and creating a new apartment complex, a …
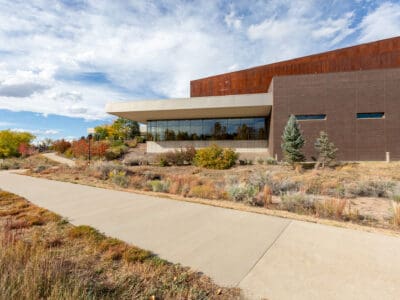
Parker Civic Center
This 50,000-square-foot civic center showcases a blend of thoughtful design and community collaboration. V3 was instrumental in the site design, …
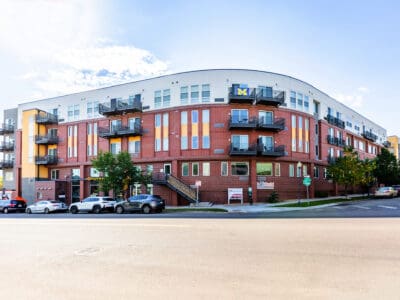
Highland Park Apartments
This modern mixed-use residential complex offers high-quality living spaces with convenient access to urban amenities.
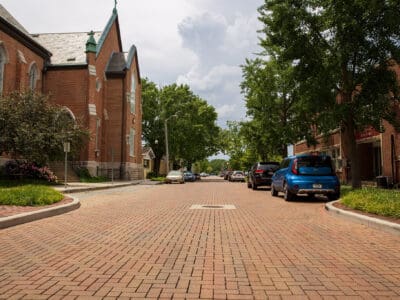
North Street Reconstruction & Integrated Stormwater Management
The North Street project not only addresses stormwater management but also serves as a catalyst for neighborhood revitalization and economic …
