Combined Sewer Overflow Longterm Control Plan Wet Weather Treatment
This $33.4-million project is the current phase of the City of Joliet’s Combined Sewer Overflow Long Term Control Plan to remedy issues within its oldest sanitary system. The construction of a wet weather treatment facility was proposed to address stormwater capacity, which included the construction of an 865-foot-long tunnel under the Des Plaines River requiring shafts, piping, and other ancillary sewer structures to complete. Because the project required a tunnel boring machine through bedrock 30 feet under the riverbed, several plans and precautions were implemented to investigate and plan for under-river conditions. Significant bypass pumping, staging, and sequencing of construction was necessary to complete the work and maintain operation of the existing combined sewer, including sewer flow diversion and bypass pumping.
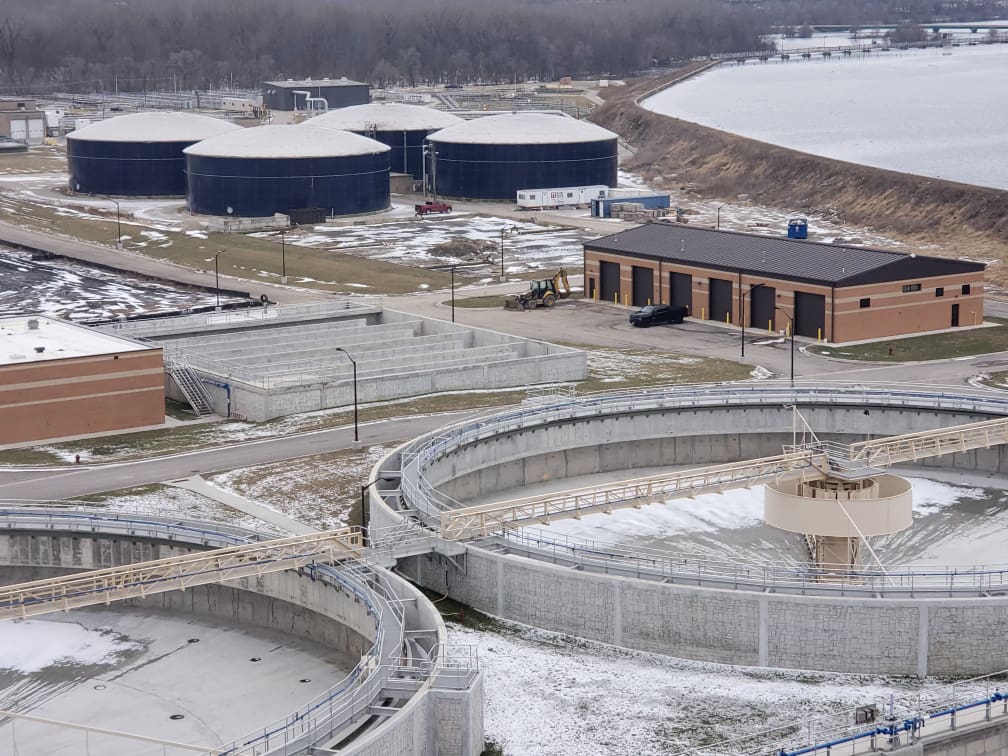
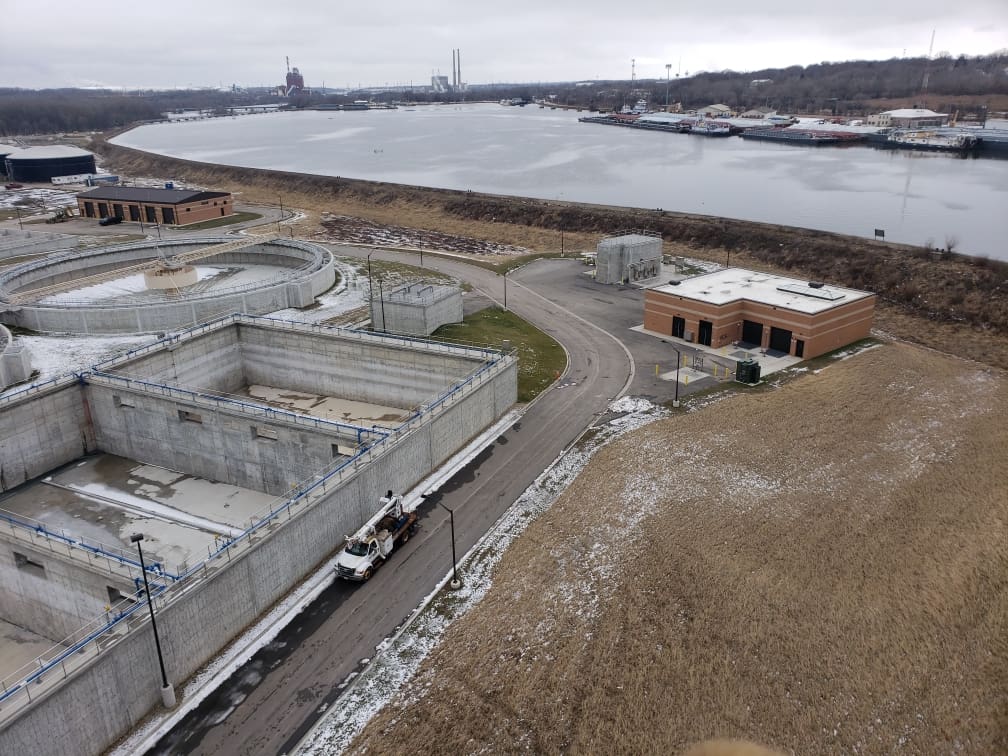
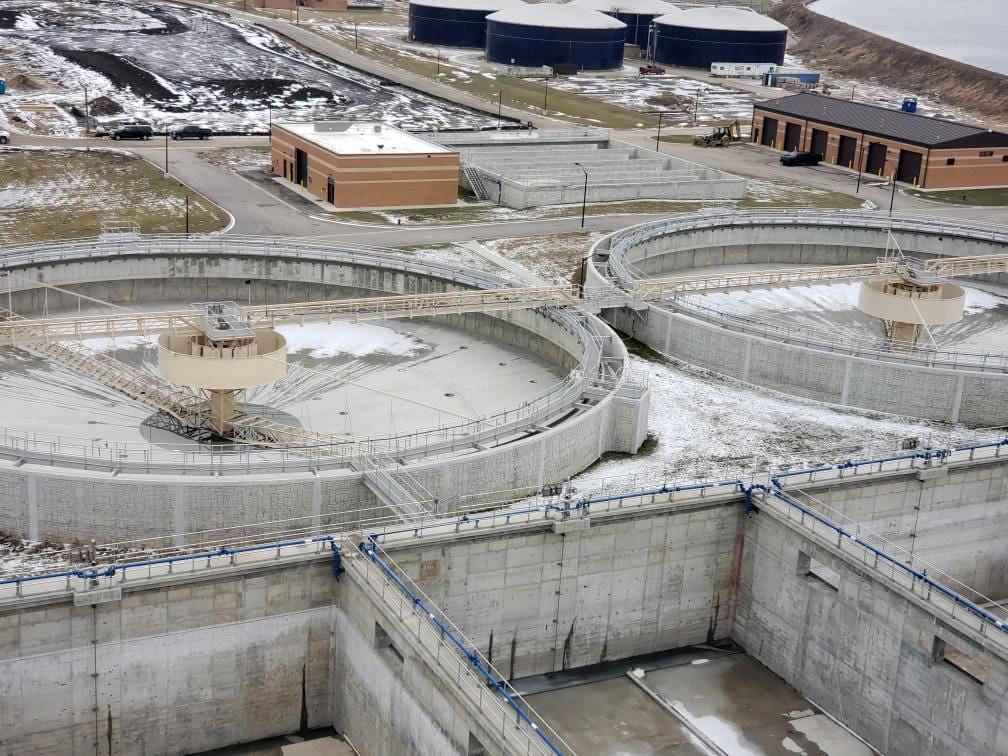
Owner
City of Joliet
Market Sector
Local GovernmentPrimary Service Lines
Construction Engineering, Municipal Consulting, Resilient Water SolutionsRegion
ChicagoAdditional Info
Project highlights:
- Work included construction of concrete tanks, buildings, manholes, junction structures, underground piping, pumping equipment, screening equipment, clarifiers equipment, disinfection equipment, associated mechanical and electrical work, site grading, manholes, a watermain, a cast-in-place concrete regulator, junction structures, sluice gates, stop logs and appurtenances, paving road construction, and restoration.
- Significant rock excavation via blasting and hydraulic breaking was required, as well as pavement removal and replacement, to construct the sewer structures and install pipe next to the Des Plaines River wall and nearby structures including the Interstate 80 bridge.
- Concrete structures included a wet weather pumping station, a screening facility, first flush tanks, two 180-foot diameter clarifiers, a chlorine contact tank, multiple junction structures, manholes, two junction structures, a 1,000-square-foot screening structure, an inlet siphon control structure, a 65-foot-deep drop shaft structure and a 800-square-foot wet weather pump station, an outlet siphon control structure, and a siphon control structure.
- Buildings included on the project are a chlorination/dechlorination building and a storage facility.
- More than a half mile of pipe, as large as 72-inch diameter, was installed for a combined sewer overflow system.
- Installed pipe included centrifugally-cast fiberglass reinforced polymer mortar pipe, ductile iron pipe, reinforced concrete pipe and PVC conduit.
Related Projects
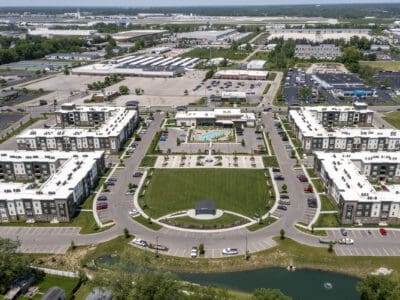
Norton Crossing
This project is designed to breathe new life into the area by demolishing over 18 acres of condemned housing and creating a new apartment complex, a …
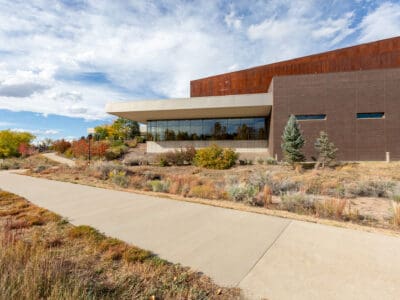
Parker Civic Center
This 50,000-square-foot civic center showcases a blend of thoughtful design and community collaboration. V3 was instrumental in the site design, …
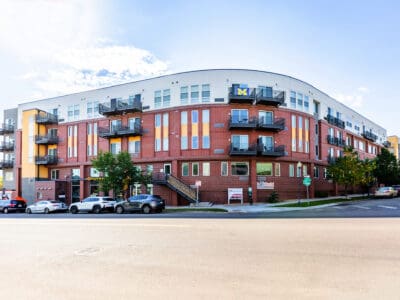
Highland Park Apartments
This modern mixed-use residential complex offers high-quality living spaces with convenient access to urban amenities.
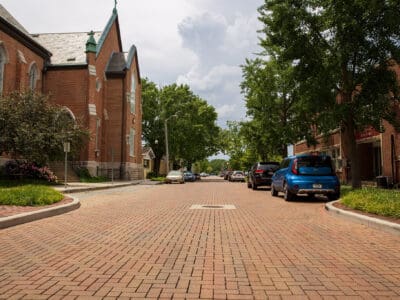
North Street Reconstruction & Integrated Stormwater Management
The North Street project not only addresses stormwater management but also serves as a catalyst for neighborhood revitalization and economic …
