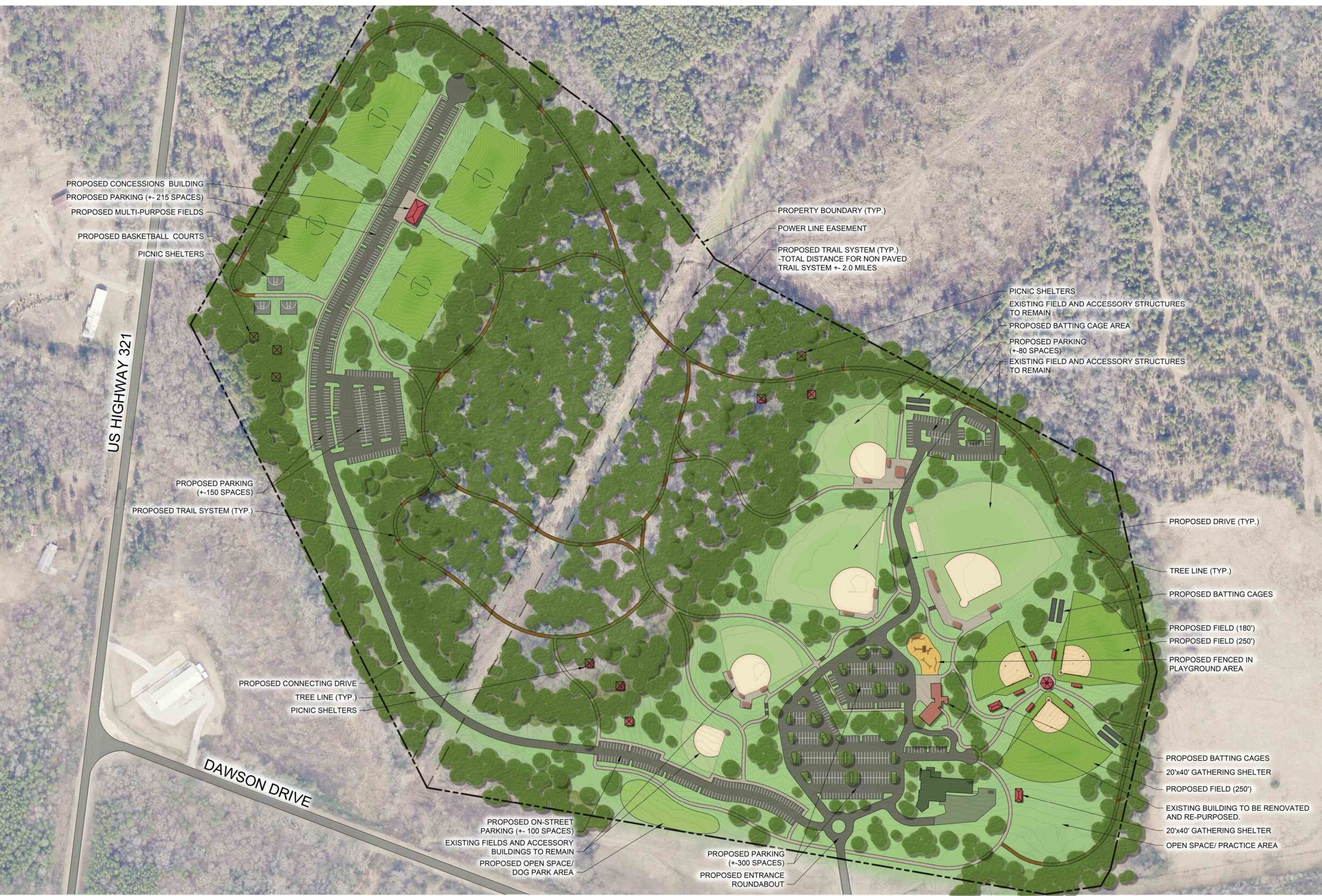Chester Park Master Plan
Community parks take imagination and innovation, which is exactly why Chester County partnered with our team for civil engineering and landscape architecture services to expand upon Chester Park. In order to serve a wide range of outdoor recreation interests, we provided construction documents and permitting for Phase 1 of the project, which consisted of two baseball fields along the property’s eastern portion as depicted in the master plan. Additional scope included soccer fields in the northwest corner, new walking trails, associated parking, outdoor pavilions and playgrounds, and renovations to an existing clubhouse building.
Market Sector
Parks, Recreation & ConservationPrimary Service Lines
Landscape Architecture, Site CivilRegion
CharlotteAdditional Info
Project Highlights:
- The first phase was completed in 2016.
- The expansive site is located along US Highway 321 and Dawson Drive.
Related Projects
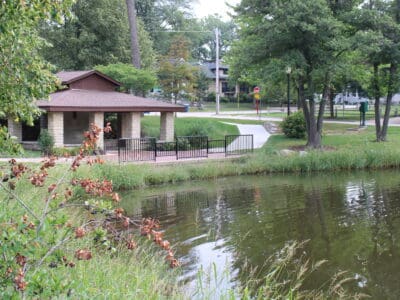
Prince Pond Dredging & Park Improvements
Prince Pond had lost some of its stormwater storage capacity due to sediment accumulation. We self-performed the dredging of the pond, and during …
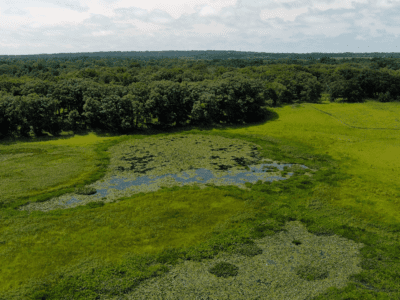
Gray Willows Wetland Mitigation Bank
The Gray Willows Wetland Mitigation Bank involved the design, permitting, construction, and ecological management of 95 acres of open space owned by …
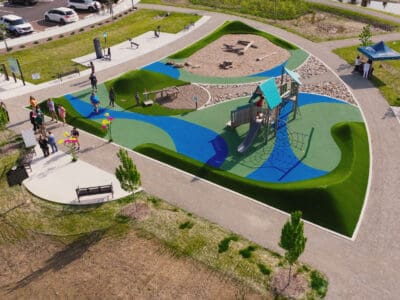
Virgil Park
Virgil Park is a 6.67-acre park development in the community of Brownsburg, Indiana that highlights natural resources while providing trailhead access …
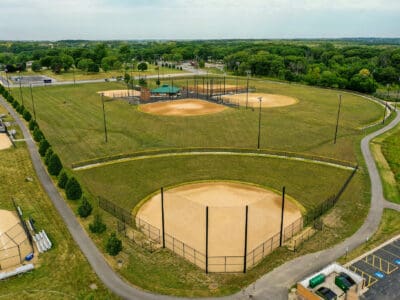
John Humphrey Sports Complex Renovation
For this award-winning project, the Village of Orland Park hired our team to redesign the John Humphrey Sports Complex fields, addressing …

