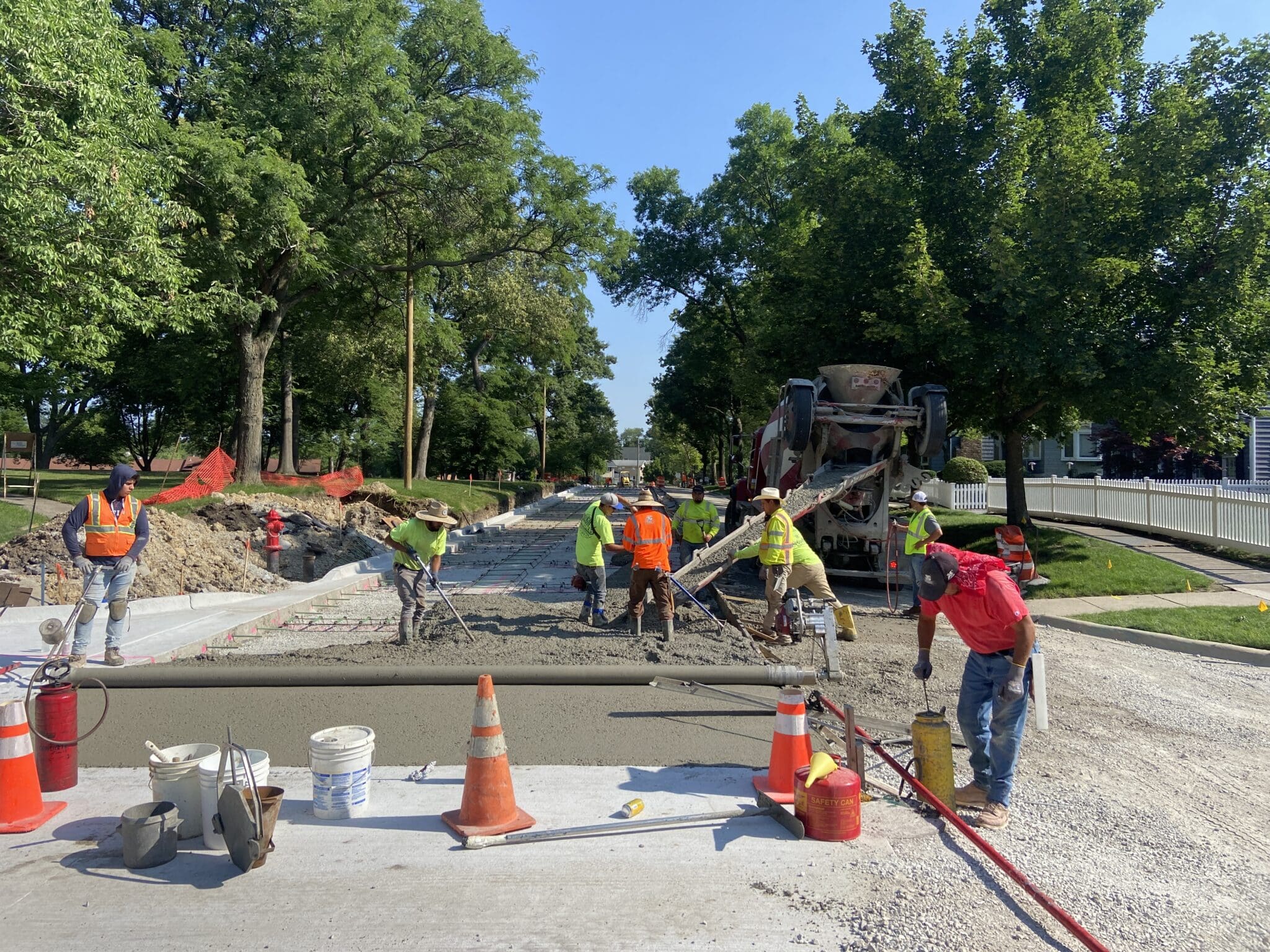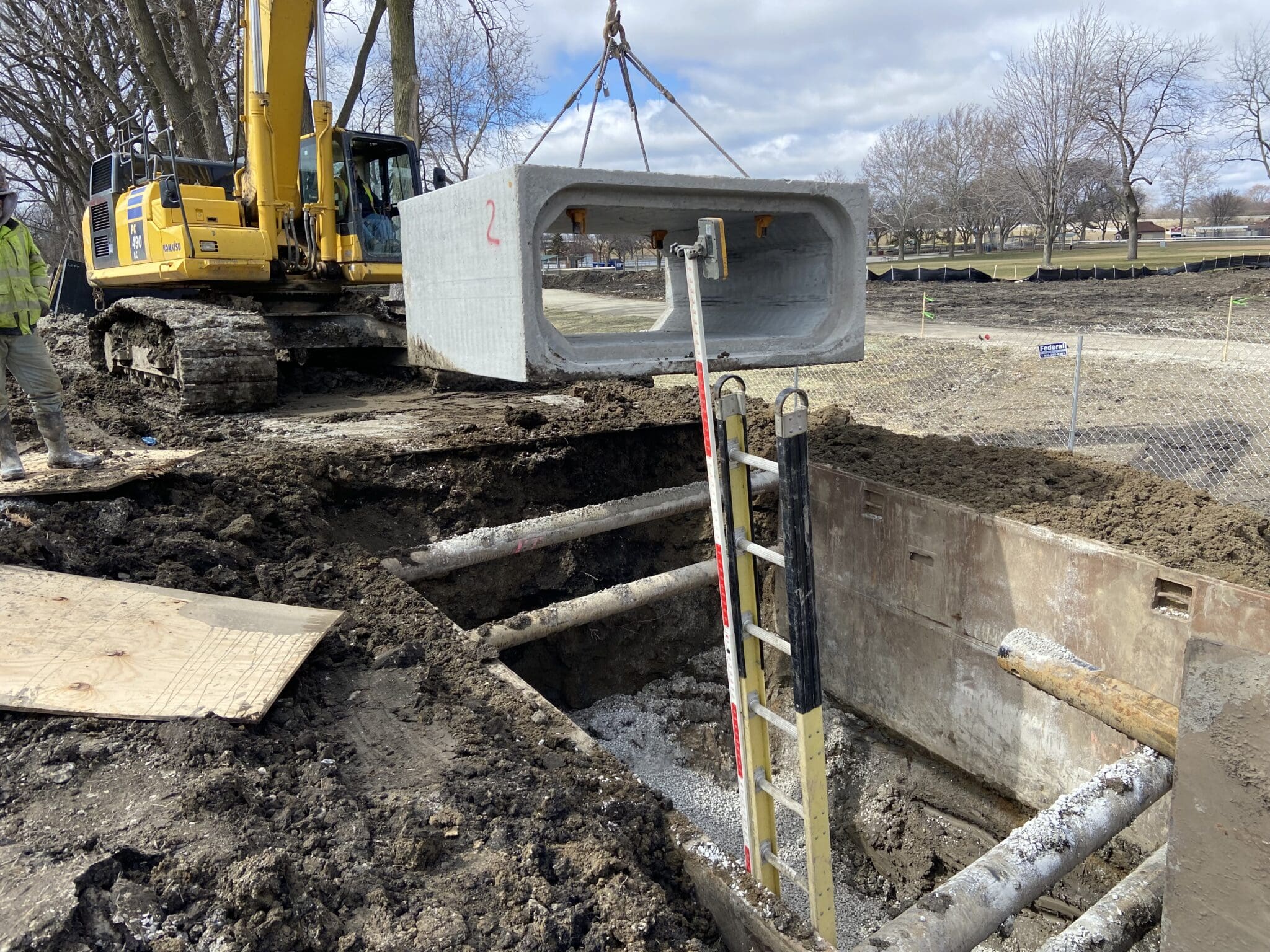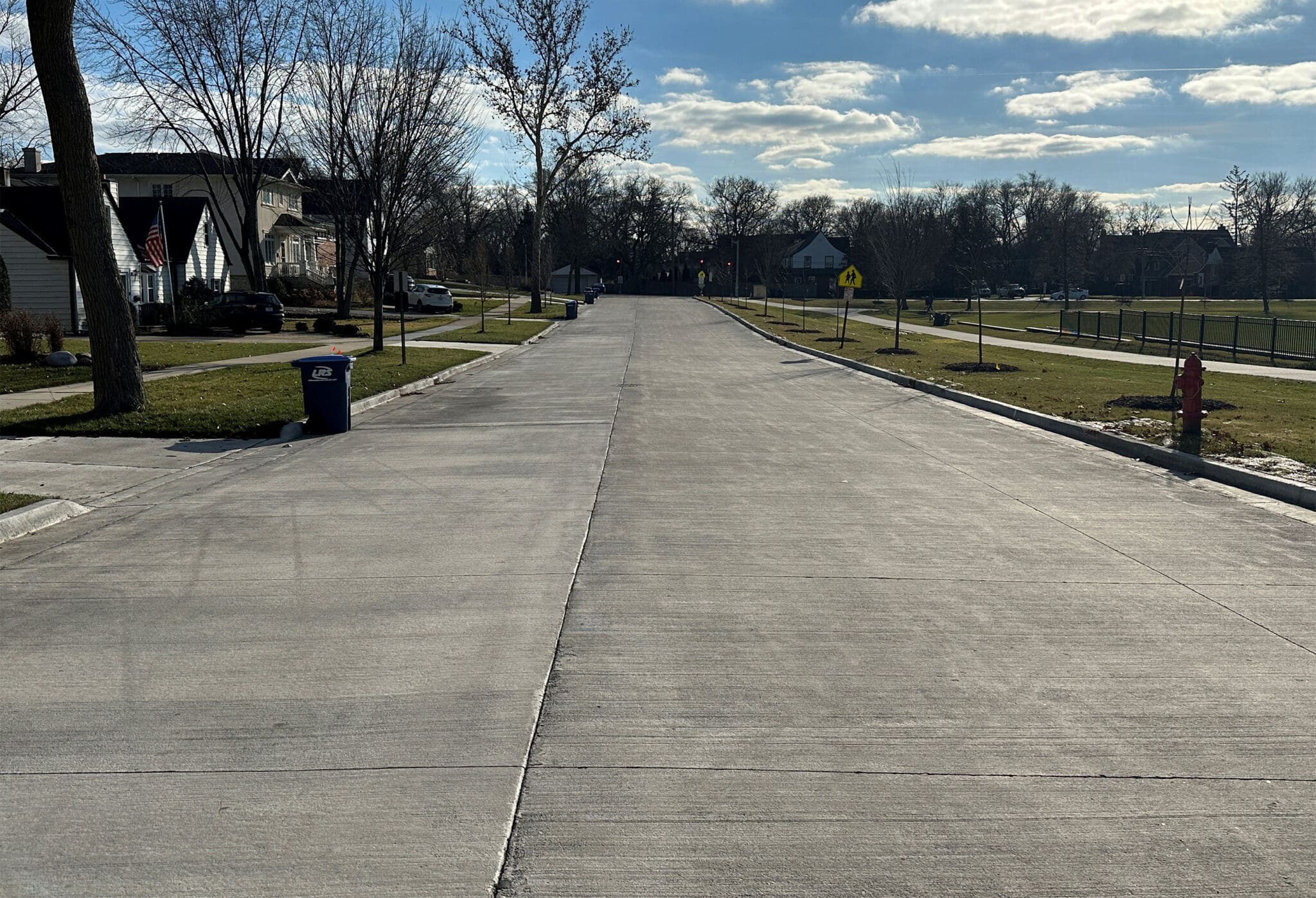Central Avenue Reconstruction & Sewer Separation Improvements
This project was the initial phase of a long-term plan to separate stormwater flows from the aging combined sewers. The primary objective was to reduce the frequency and occurrence of street flooding and sewer back-ups. This was accomplished by constructing a new 66-inch RCP storm sewer trunk line from the outfall location in Flagg Creek. New storm sewer lateral connections were constructed along adjacent street corridors to improve surface drainage and connections to sanitary sewers were removed. Full reconstruction of Central Avenue included concrete pavement and curbs to a new vertical alignment with a continuous parking lane along the park. These efforts directly addressed flooding issues, overcoming challenges to deliver solutions for Western Springs residents.
This project won a 2024 APWA Chicago Metro Chapter (Suburban Branch) Public Works Project of the Year in the Environment category ($5 to $25 Million).
Owner
Village of Western Springs
Market Sector
Local GovernmentPrimary Service Lines
Construction Engineering, Resilient Water SolutionsRegion
ChicagoAdditional Info
Project highlights:
- While potholing utility in the early stages of the project, we identified multiple issues. More than 50 locations uncovered utility conflicts, with either water, AT&T, Verizon, or ComEd utilities requiring relocation or vertical adjustment prior to execution. The existing watermain had to be vertically adjusted at four locations to avoid conflict with the proposed storm sewer.
- In order to access the Flagg Creek storm sewer outfall location from the residential streets, more than one acre of tree clearing was needed. The new, 12- to 66-inch-diameter storm sewer was installed to depths of more than 30 feet.
- Central Avenue was rebuilt in three stages. There are 23 private homes and businesses required water service line adjustments and B Box adjustments. During stage one, residents could not access their driveways for an extended period, so our team worked with the Village, park district, and local police to create the signs and map for a parking permit plan.
- Approximately 5,000 square feet of Central Avenue was fully reconstructed with eight-inch PCC pavement. There were multiple undercuts with geotechnical fabric installation. More than 3,200 feet of curb and gutter were installed, along with seven quadrants of new sidewalk and ADA installations.
- More than 40 storm sewer structures were installed varying in size from two-foot to nine-foot diameter along with four junction chambers. Also, 100 feet of 84-inch steel casing pipe was auger and jacked under 47th Street to accommodate the 66-inch storm sewer. Existing sanitary manholes and sewermain were replaced on Central Avenue and Elm Street.
- We provided daily updates of construction activities to residents, the park district, and emergency service personnel, with weekly meetings and project informational meetings throughout the project duration.
Related Projects
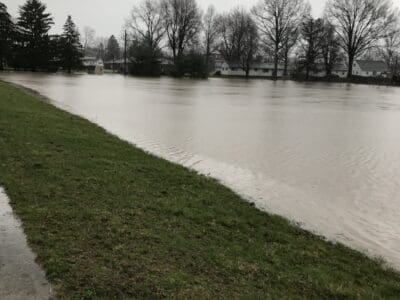
Hebron Hydrologic & Hydraulic Floodplain
The Village of Hebron partnered with our team to address heavy flood events frequently affecting their community.
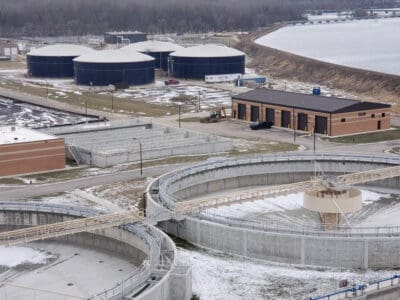
Combined Sewer Overflow Longterm Control Plan Wet Weather Treatment
This $33.4-million project is the current phase of the City of Joliet’s Combined Sewer Overflow Long Term Control Plan to remedy issues within its …
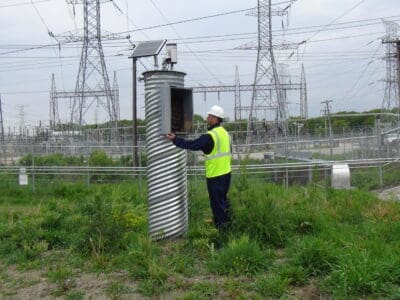
Substation Flood Proofing
As part of a utility company’s resiliency initiative to improve power supply reliability, we designed flood proofing modifications for various at-risk …

