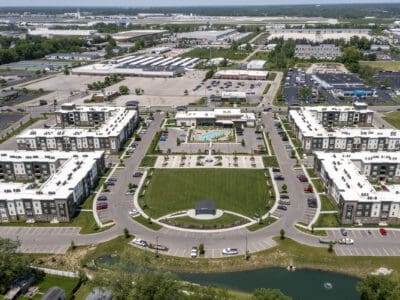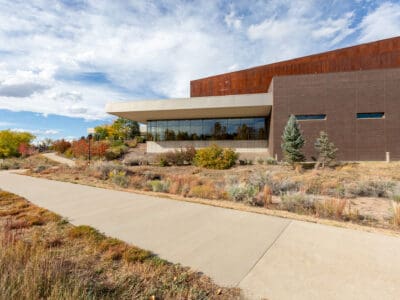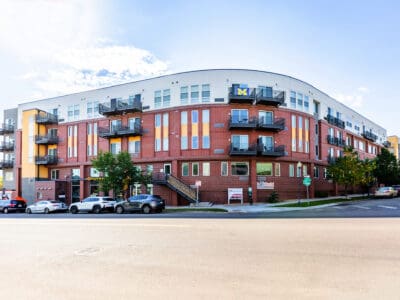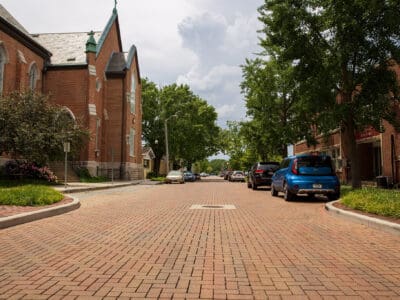Ann & Robert H. Lurie Children’s Hospital of Chicago
Ann & Robert H. Lurie Children’s Hospital of Chicago, the largest pediatric healthcare provider in Illinois, sought to nearly double its space by creating a new facility on the existing Children’s Memorial Hospital site. We provided schematic, design development, construction document, and LEED analysis services for this 1.7-acre site. The unique geometry of the hospital encompassed approximately 90% of the site. However, 30% of this coverage was cantilevered, allowing for the construction of an arching access drive through the site. Unique challenges included coordinating the location and elevation of the stormwater detention system, emergency generator fuel tanks, and utilities to serve the hospital. The project was awarded the LEED Silver certification and included water quality improvements through the use of a Stormceptor water quality unit.
Owner
Ann & Robert H. Lurie Children’s Hospital of Chicago
Market Sector
HealthcarePrimary Service Lines
Site CivilRegion
ChicagoAdditional Info
Project Highlights
- An existing 6.5-foot public sewer located adjacent to the property line resulted in approximately 28 feet of the eastern portion of the site having to be cut off by installing sheeting to safeguard the existing sewer line.
- Ambulance bay placement necessitated re-striping and coordination of the signal timing.
- Loading dock access is off a newly dedicated Green Alley and public access among existing street networks and hospital structures improved functionality.
- Off-site road improvements included re-striping access and through lanes and relocating and upgrading crosswalks.
- Concrete paving helped reduce the heat island, non-roof effect. A green roof system decreased the heat island effect caused by the building and helped minimize stormwater runoff.
- Extensive permits were required from the City’s Department of Water Management and Department of Transportation.
Related Projects

Norton Crossing
This project is designed to breathe new life into the area by demolishing over 18 acres of condemned housing and creating a new apartment complex, a …

Parker Civic Center
This 50,000-square-foot civic center showcases a blend of thoughtful design and community collaboration. V3 was instrumental in the site design, …

Highland Park Apartments
This modern mixed-use residential complex offers high-quality living spaces with convenient access to urban amenities.

North Street Reconstruction & Integrated Stormwater Management
The North Street project not only addresses stormwater management but also serves as a catalyst for neighborhood revitalization and economic …
