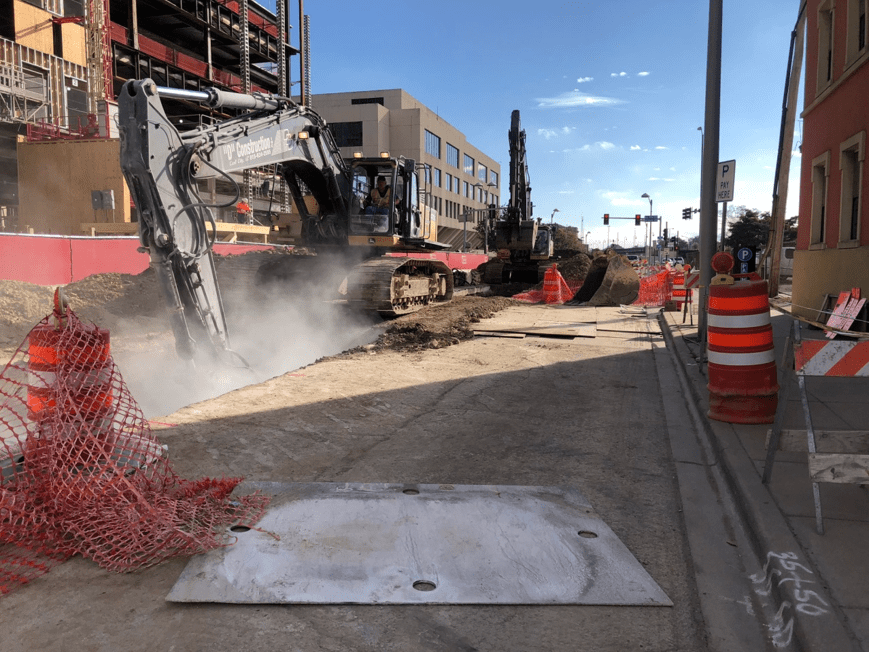As published by APWA Chicago Metro Chapter | The Metro Newsletter, December 2019 | By Heidi Voirol, P.E., LEED AP BD+C, Senior Project Manager with V3 Companies Ltd.
 Designing and managing large infrastructure projects can be challenging. Make it a roughly $5 Million infrastructure project in the heart of your downtown and the challenges increase. That was the task facing the City of Joliet with their Downtown Sanitary and Storm Sewer Improvements project. Some project challenges were addressed early in the design phase while others were attended to throughout construction.
Designing and managing large infrastructure projects can be challenging. Make it a roughly $5 Million infrastructure project in the heart of your downtown and the challenges increase. That was the task facing the City of Joliet with their Downtown Sanitary and Storm Sewer Improvements project. Some project challenges were addressed early in the design phase while others were attended to throughout construction.
V3 provided the survey, design and construction management services for the project which consists of approximately 4,300 feet of storm sewer, 3,000 feet of which is 60-inch or larger, repurposing a section of combined sewer as sanitary sewer and the disconnection of 30 existing inlets from the combined sewer system.

The City of Joliet prepared the design of a master trunk storm sewer to separate the existing combined system in 1984. Early in the design process V3 evaluated the original study and presented seven alternative routes for Joliet to consider. The preferred alternative chosen provided a reduction in construction costs, improved traffic management and reduced disruption to downtown streets.
Joliet also used the trunk storm sewer project as an opportunity to evaluate the disconnection of approximately 50 storm sewer inlets from the combined sewer system. The structures that could easily be disconnected were wrapped into the overall project.

The maintenance of traffic was also a focus during both design and construction. With eight separate locations to manage and improvements on five IDOT roadways, the design and construction management team worked together to determine staging. Six detour staging plans were developed to minimize the impacts to downtown traffic and keep construction crews working efficiently.
A challenge unique to this project was the proximity of the trunk sewer to the old Will County Courthouse and the construction of the new Courthouse. Construction was limited to hours when the Courthouse was not in session to avoid disruptions. The proposed trunk sewer also cut through the only Courthouse parking lot. Specifications detailed the construction through the parking to ensure that the parking lot would be open and operational during times the Court was in session.
Soil borings indicated a bedrock depth of 5 feet. During construction bedrock was encountered just below the pavement in some locations making schedules, excavation and payment challenging. To compensate for the delay crews were added, work commenced at multiple location and work hours were revised. As a cost savings, the bedrock was ground and used as trench backfill in non-IDOT roadways.
Due to the urban location coordination with the utilities was a priority. Early coordination with utility companies allowed for the design to work around large vault locations and minimize construction issues. Even with the early and continuous coordination with the utility providers, utility conflicts were discovered in the field.
Every project will have challenges. The successful outcome is dependent on the ability of the team to evaluate, avoid and then mitigate.


