Parkview Regional Medical Center
Parkview Regional Medical Center (PRMC) is a premier health and wellness campus located in Fort Wayne, IN. Since 2006, we’ve provided full-service design engineering and regulatory compliance services as the hospital continues expansion on its 260-acre campus, including more than 900,000 square feet of new hospital buildings and a 27-acre family park. Aligning with PRMC’s goal of providing specialized yet welcoming patient experiences, we have introduced nature based design principles for infrastructure, such as a paved pedestrian path and native planting that contribute to quiet, healing spaces for patients and their families while improving the environment at the same time.
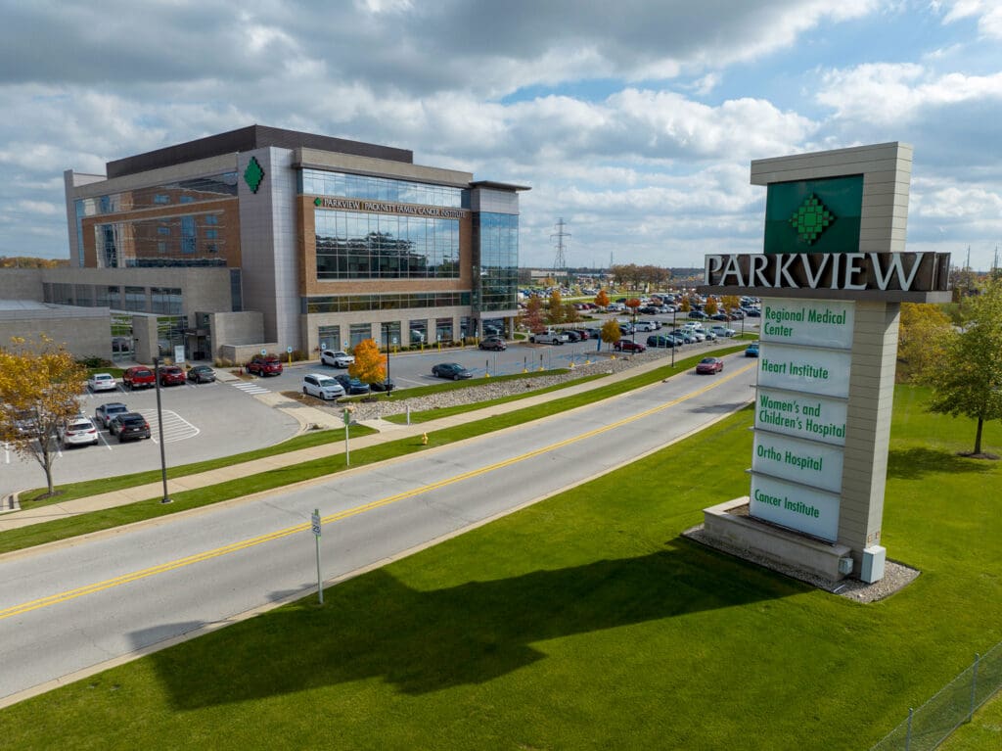
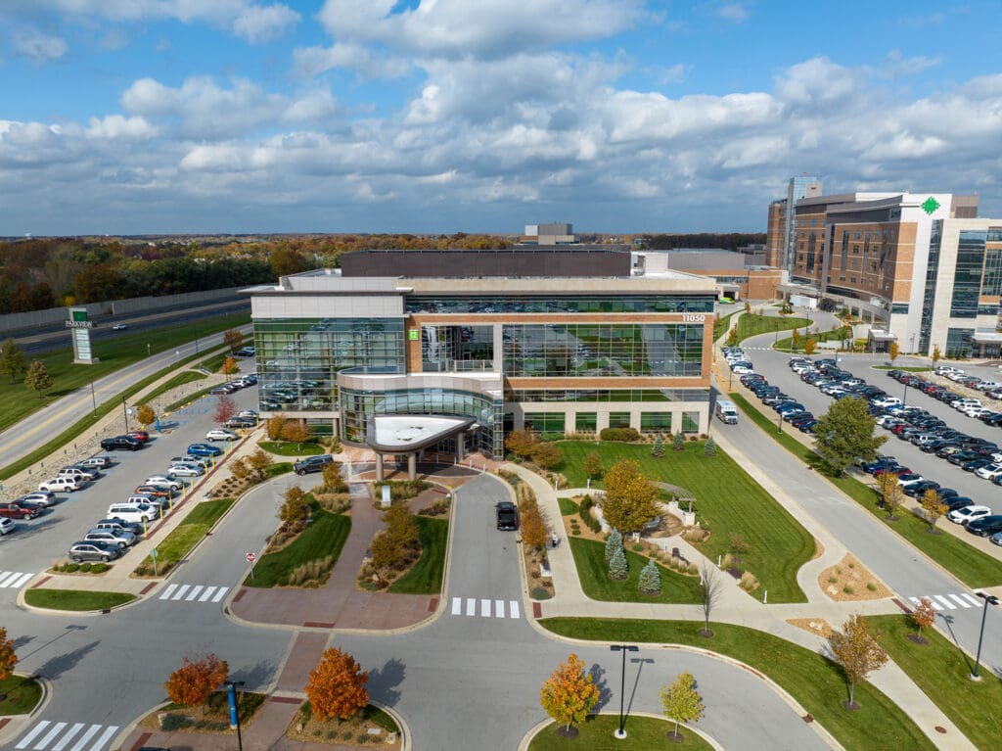
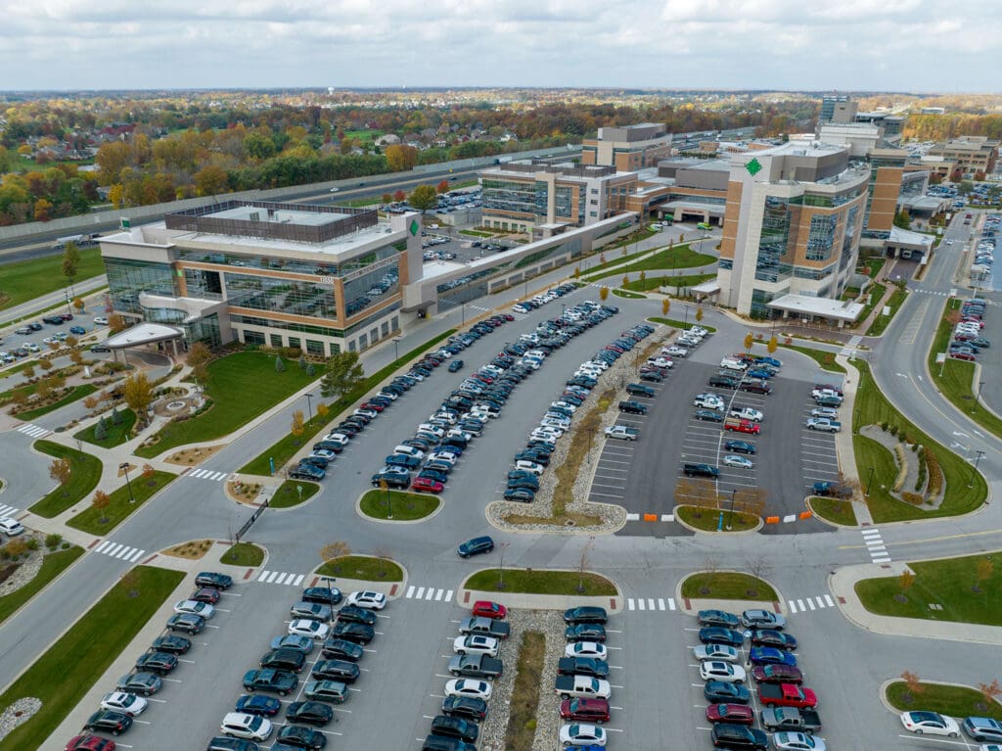
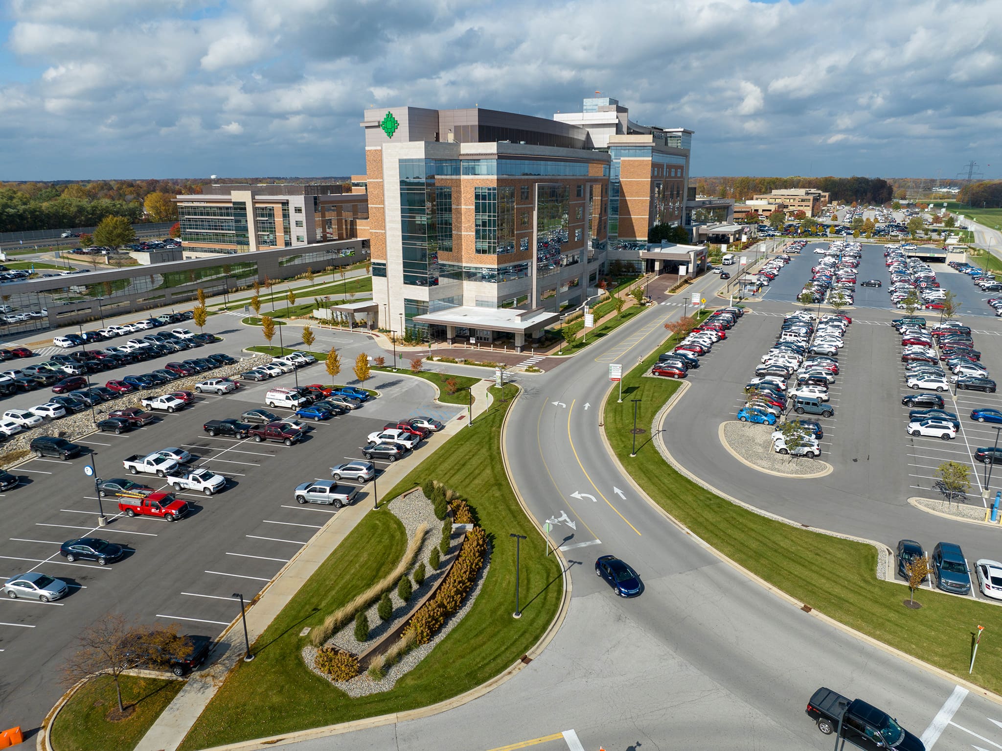
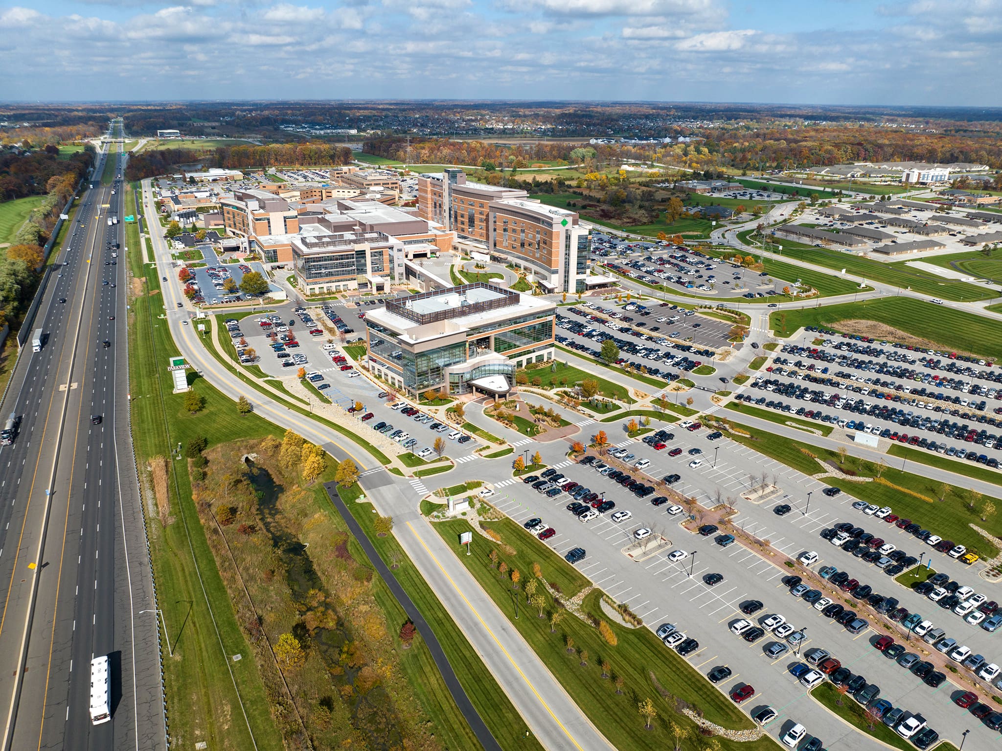
Owner
Parkview Health System, Inc.
Project Manager
David Marks
Market Sector
HealthcarePrimary Service Lines
Landscape Architecture, Site CivilRegion
IndianapolisAdditional Info
Project Highlights
- Green infrastructure implementation has reduced the size and amount of concrete storm pipe via expertly designed interior rain gardens, vegetated swales, constructed wetland basins and wet ponds.
- Obtained all natural resource permits consisting of 2.84 acres of unavoidable wetland and 1,013 linear feet of stream impacts.
- Constructed all onsite and offsite wetland and stream mitigation areas.
- Provide all long-term maintenance services for green infrastructure elements.
- Surveying services including topographic mapping and construction layout services.
- Incorporated native woody and herbaceous planting in stormwater management areas.
Related Projects
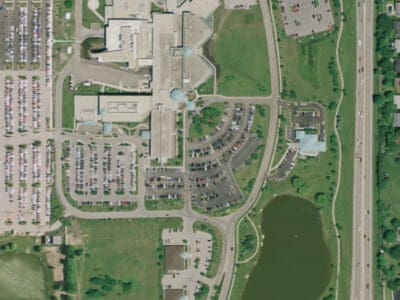
Delnor Community Hospital Campus Improvements
Northwestern Medicine hired our team to assist with extensive renovations and expansion of their 87-acre Delnor Community Hospital Campus in Geneva, …
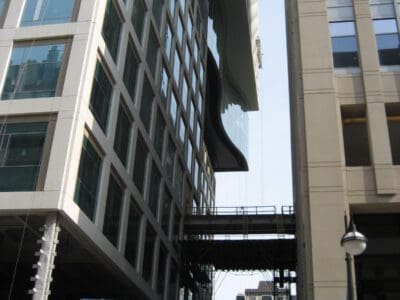
Ann & Robert H. Lurie Children’s Hospital of Chicago
Ann & Robert H. Lurie Children’s Hospital of Chicago, the largest pediatric healthcare provider in Illinois, sought to nearly double its space by …
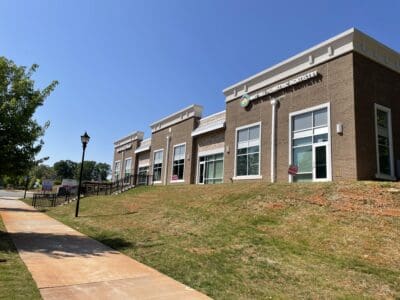
Cresswind Medical Office
Located near a hospital and a 55+ active adult community, the Cresswind Medical Offices are part of a larger development devoted to local community …
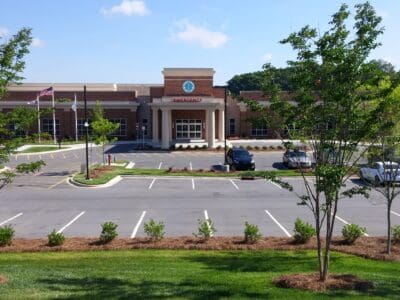
Harrisburg Freestanding Emergency Department
In order to further serve patients in the greater Charlotte area, Atrium Health pursued an ambitious expansion to their existing SouthPark …
