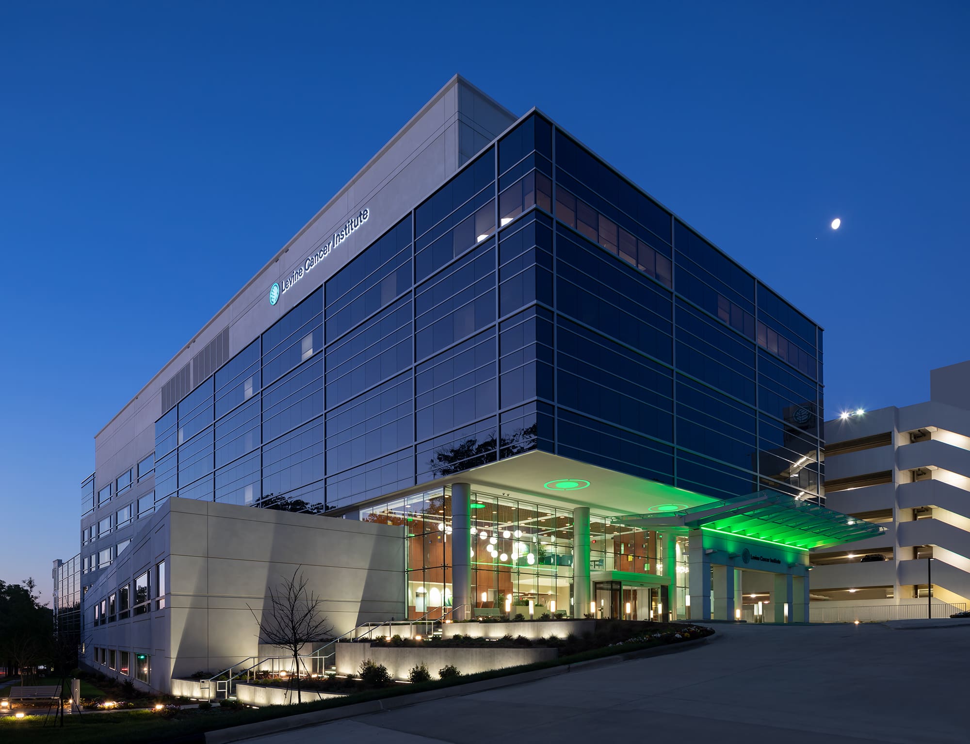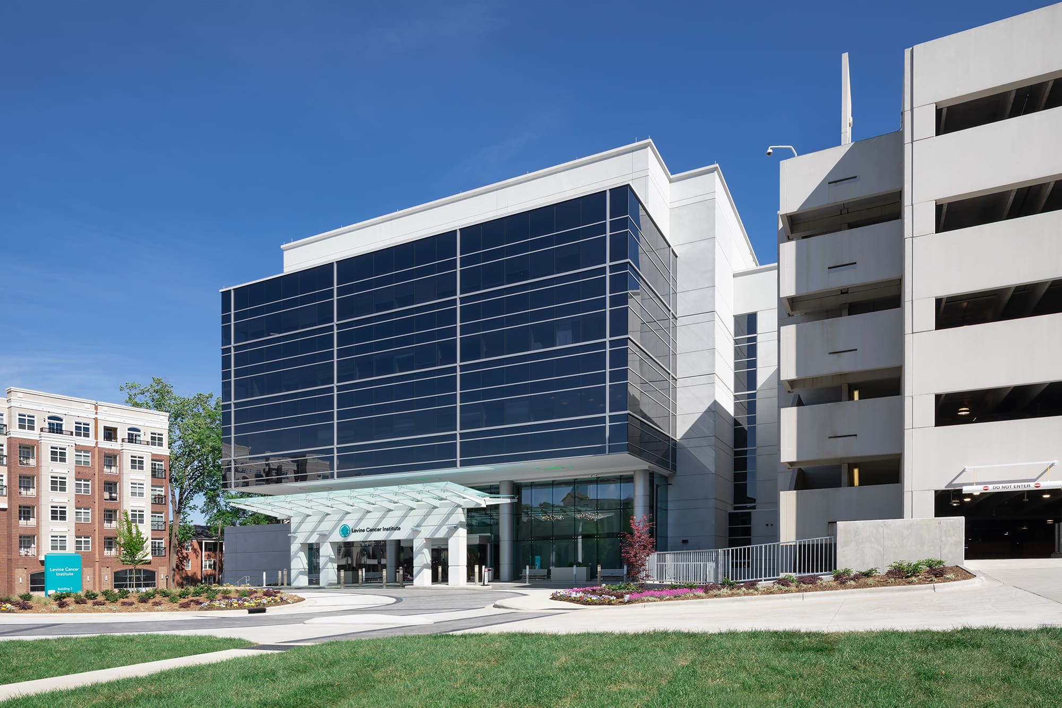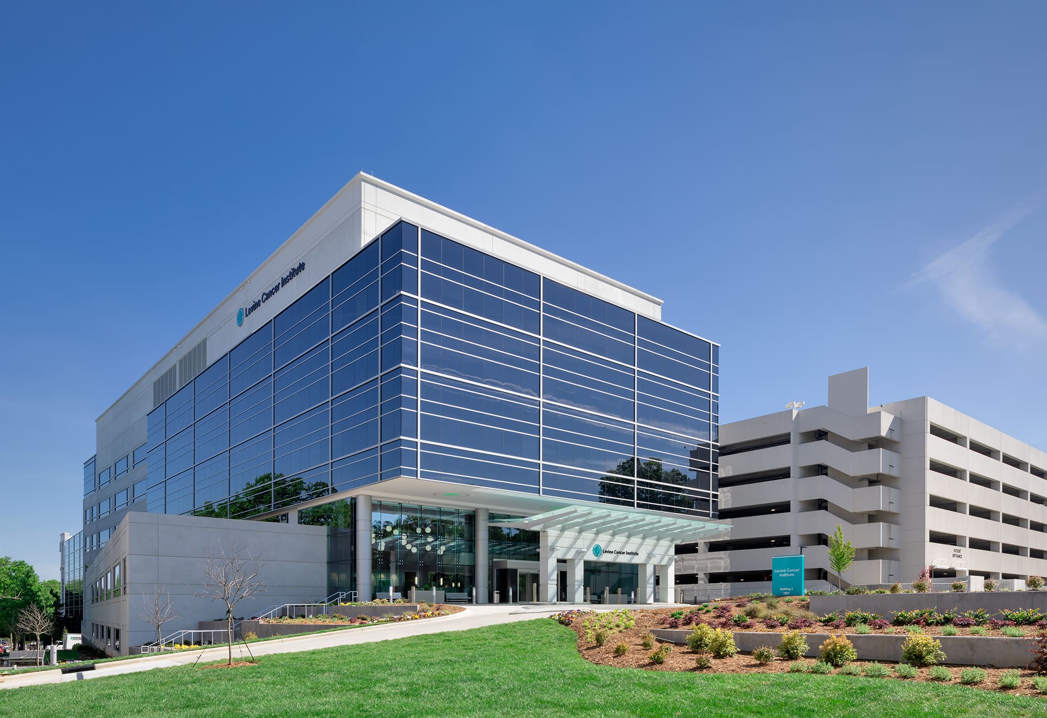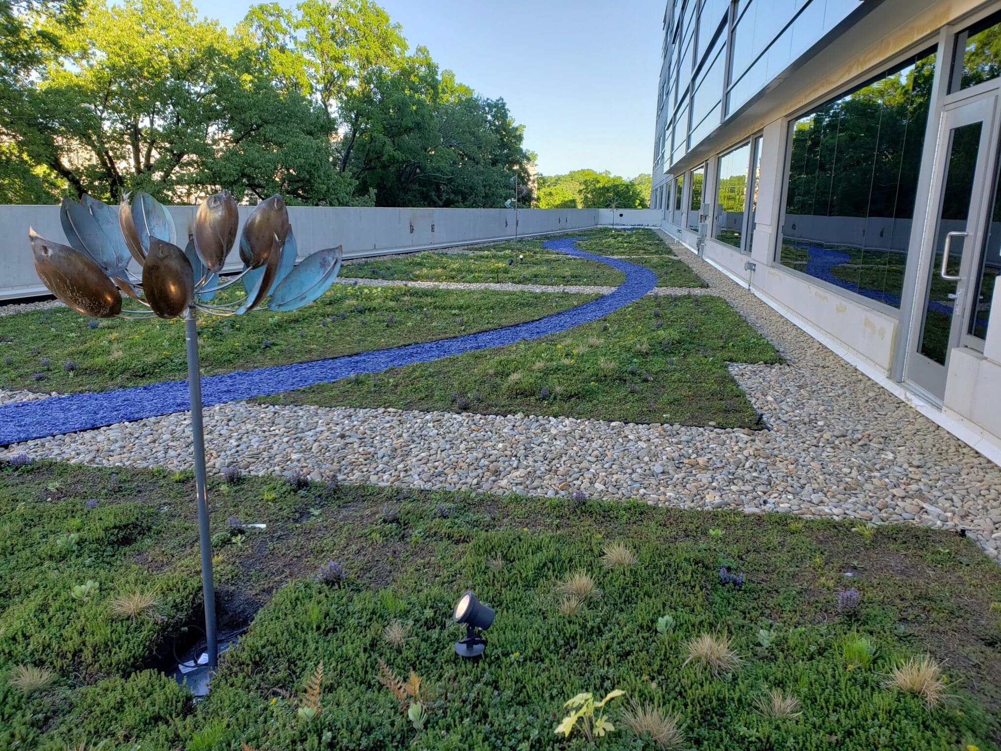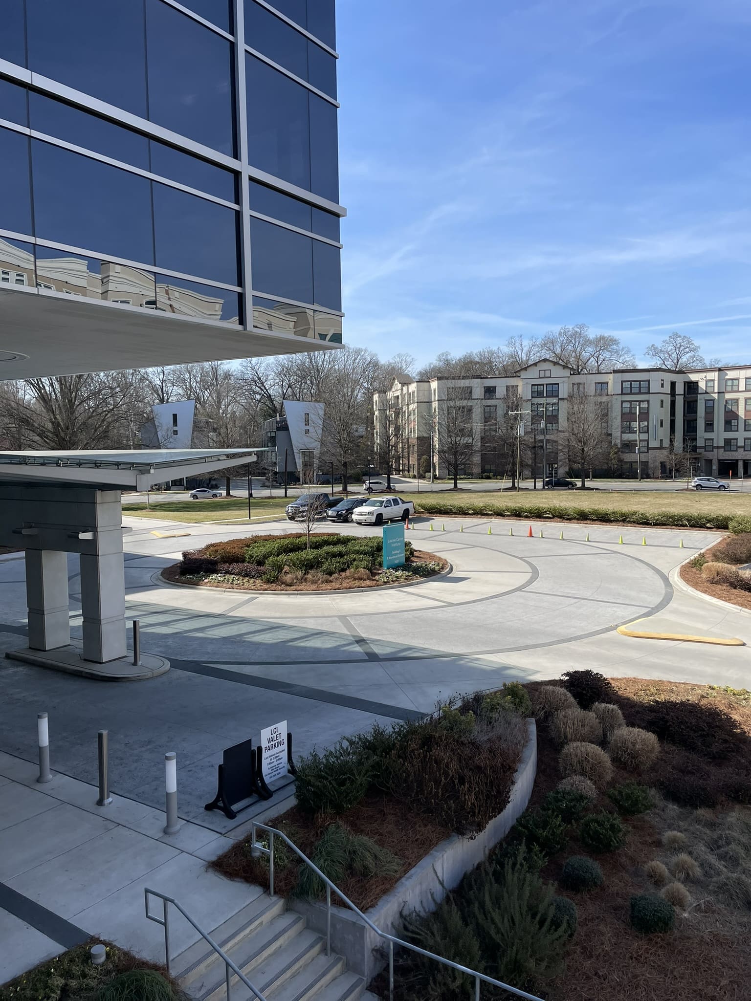Levine Cancer Institute Expansion
The Levine Cancer Institute provides world-class cancer care to the greater Charlotte area. Located on Atrium Health’s Main Campus, this 260,000-square-foot expansion aimed to enhance the overall patient experience through more accessibility and care services, as well as aesthetic elements. Two decorative vegetated green roof areas adjacent to the patient rooms provide a serene view during treatments. At night, the project boasts a beautiful view of terraced retaining walls and stairs leading to the main entrance using soft landscape lighting and linear stair lights. Improvements included renovations to the existing parking deck and its connectivity to the facility, adding seven additional stories. This new building provides more space for oncology practices, outpatient infusion therapies, and specialty pharmacy services.
Project Manager
David Klausman
Market Sector
HealthcarePrimary Service Lines
Landscape Architecture, Site CivilRegion
CharlotteAdditional Info
Project highlights:
- Our team coordinated with CDOT and NCDOT for the relocated driveway along Kenilworth Ave.
Related Projects
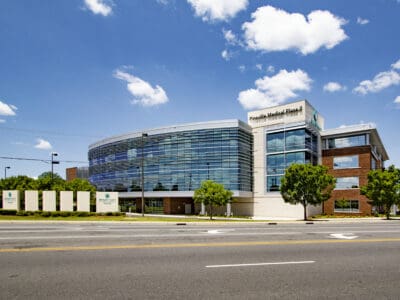
Atrium Health Pineville Medical Plaza MOB II
Atrium Health Pineville is a healthcare hub for South Charlotte and its surrounding areas, providing a wide variety of state-of-the-art services.
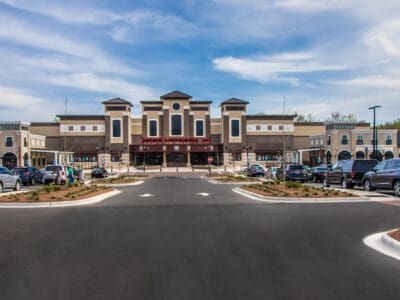
Redstone
RedStone is a commercial retail development located in Indian Land, SC near Highway 160 and Highway 521. Phase one of this entertainment destination …

HopeWay Mental Health Facility Renovation
Our team partnered with Hope Way, a nonprofit specializing in mental health, for the rehabilitation of a former 1950’s era mental hospital later …

Cresswind Medical Office
Located near a hospital and a 55+ active adult community, the Cresswind Medical Offices are part of a larger development devoted to local community …

