Oak Brook Commons
When McDonald’s moved its corporate headquarters out of Oak Brook, IL, our client Hines had the opportunity to create approximately one million square feet of new, mixed-use property. This ambitious, highly visible redevelopment lent itself perfectly to our team’s full breadth of innovative land development consulting services. We dove into this project’s challenges, including new and re-aligned roadways, sustainable parking, utility extensions and services, and stormwater management analysis and solutions that created additional buildable land area. This resulted in building pads for restaurants such as Gibson’s and Fogo de Chao, an apartment building, a hotel, an office building, and two luxury condominium buildings. We also coordinated with the landscape architect to create an engaging central park as a project feature, adding to the overall beauty and function of this impressive development.
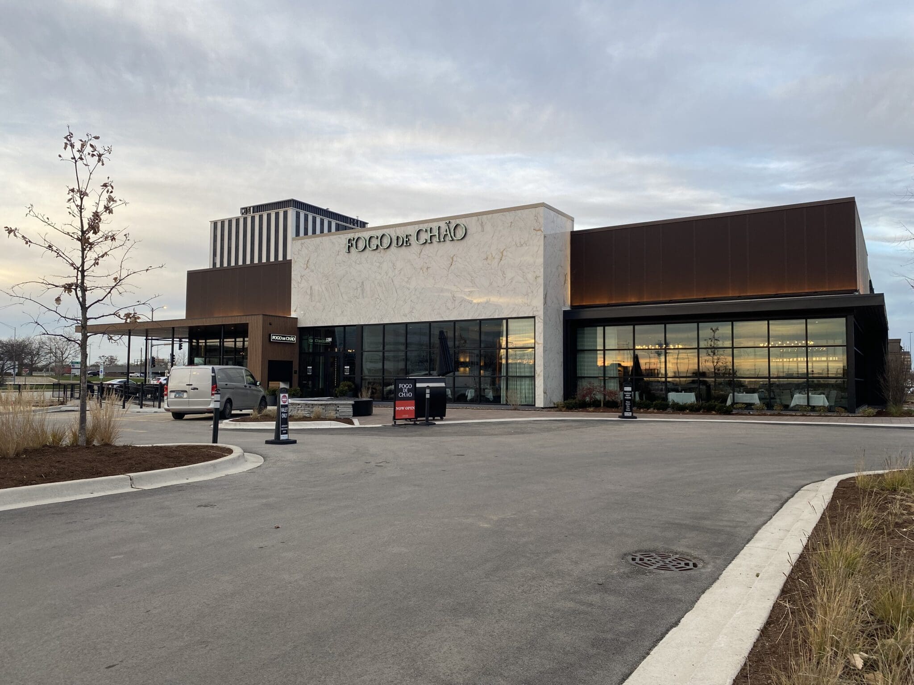
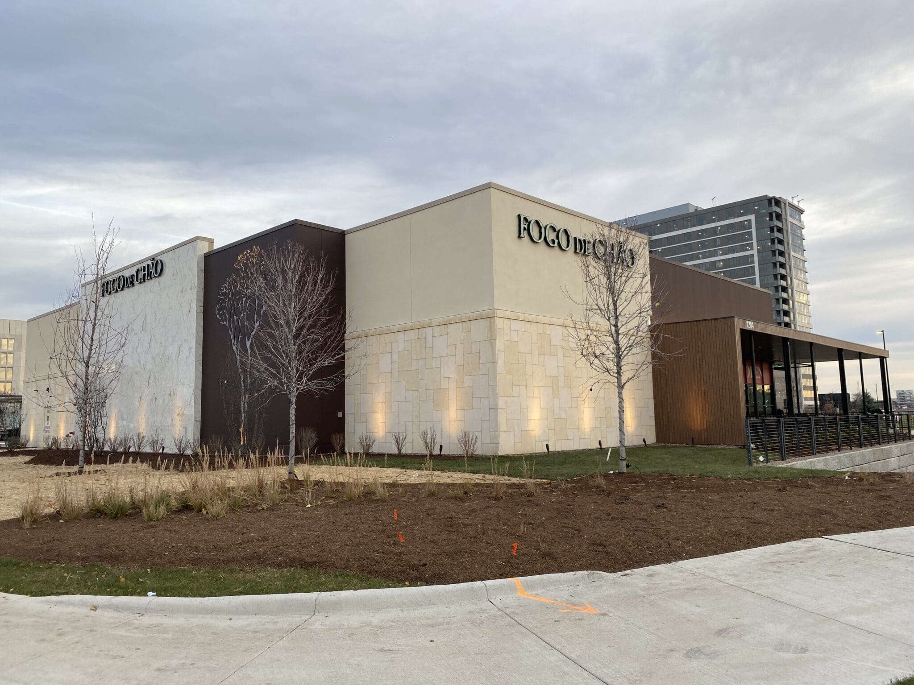
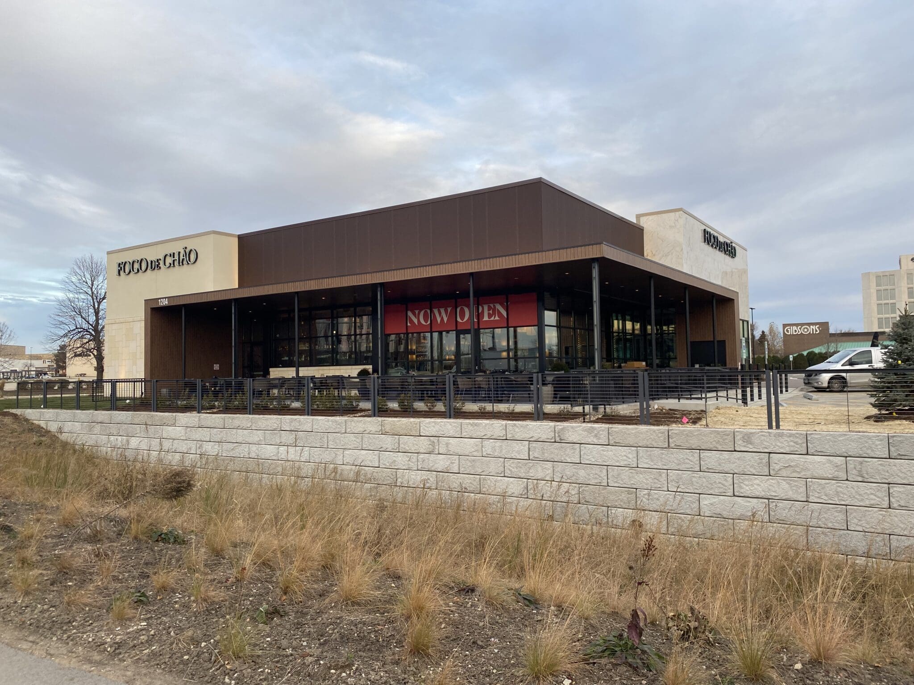
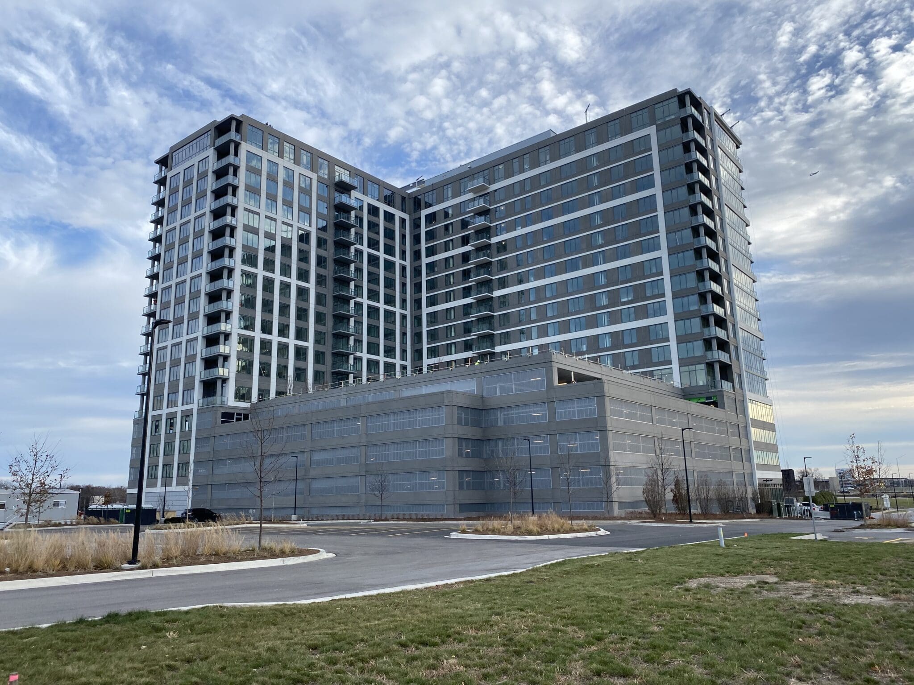
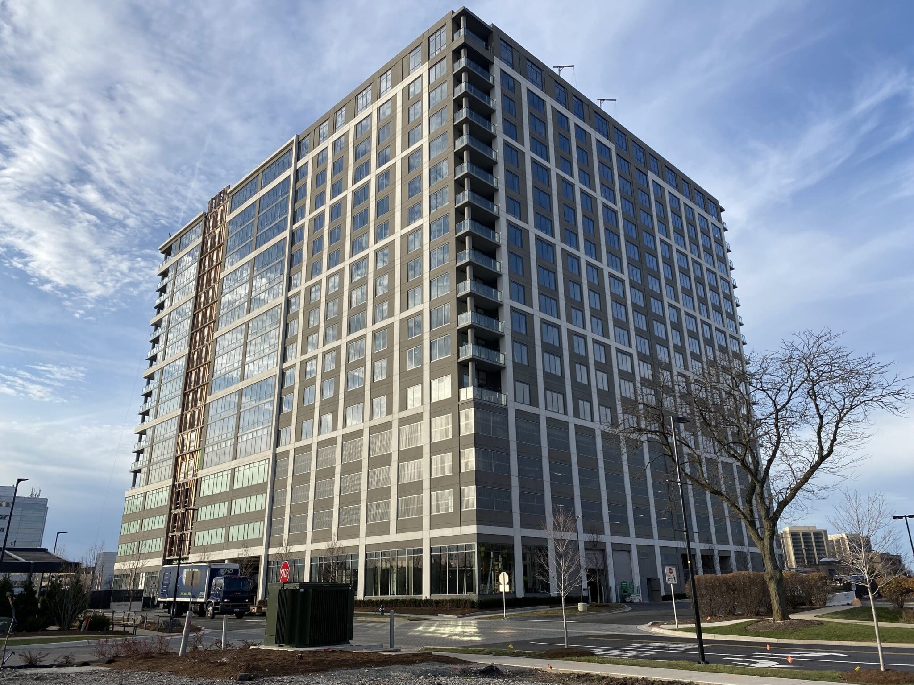
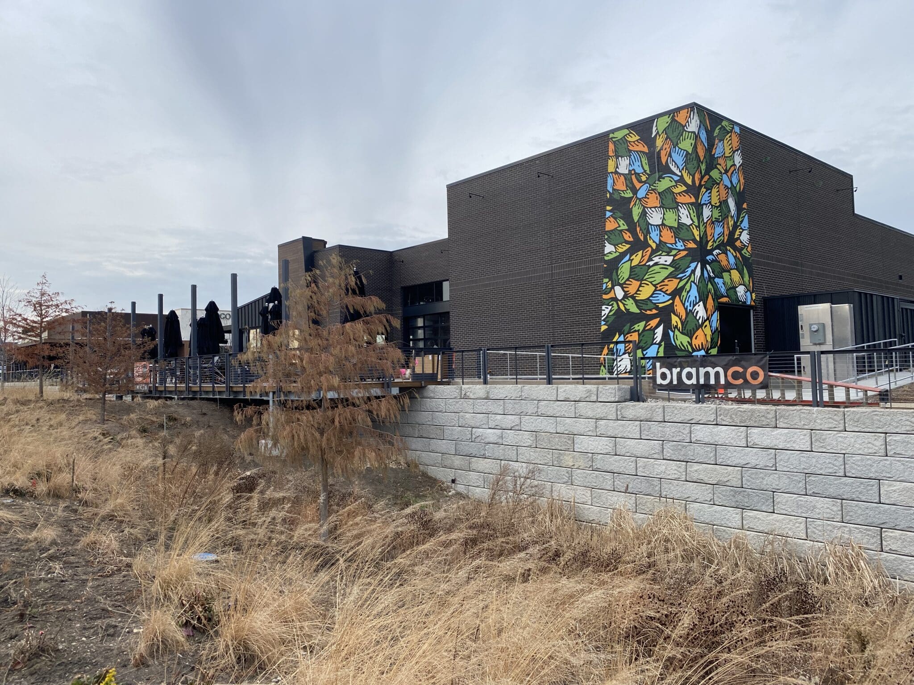
Owner
Hines
Project Manager
John Brown
Market Sector
Mixed-UsePrimary Service Lines
Site CivilRegion
ChicagoAdditional Info
Project highlights:
- Design included reprofiling and reconstruction of an existing public roadway that bisected the site.
- We prepared a detailed stormwater management analysis that resulted in only having to maintain existing detention volumes rather than adding more detention. The stormwater solution also involved reconfiguring the existing detention ponds and shrinking the footprints using retaining walls, thereby creating valuable additional development area for the Owner.
- Extensive field investigation was required to review and analyze a complex system of existing dry utilities that had to remain. We coordinated with the various utility companies and the construction team to avoid the utilities and made plan revisions when conflicts were found in the field. In addition, we assisted in coordinating with several dry utility companies to assure that each lot could be served in the future.
- Document preparation was accelerated and an aggressive permitting strategy was employed toachieve the fast-track construction timelines.
- Our construction administration presence assisted the developer and contractor in evaluation of unknown site conditions and quick resolutions for cost savings.
- We completed an ALTA/NSPS Land Title and Topographic Survey of the site using a combination of drone photogrammetry and conventional survey methods to provide the level of detail needed for the design while accelerating the up-front project schedule.
Related Projects
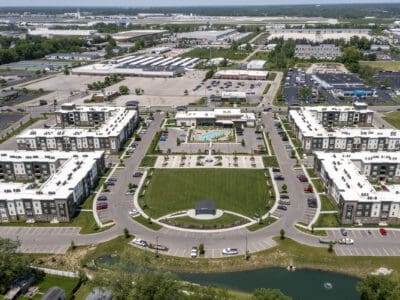
Norton Crossing
This project is designed to breathe new life into the area by demolishing over 18 acres of condemned housing and creating a new apartment complex, a …
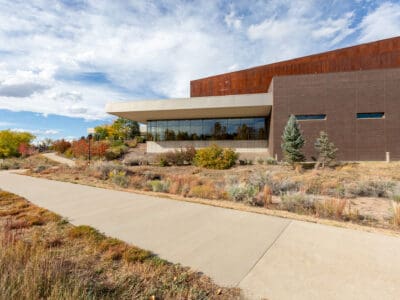
Parker Civic Center
This 50,000-square-foot civic center showcases a blend of thoughtful design and community collaboration. V3 was instrumental in the site design, …
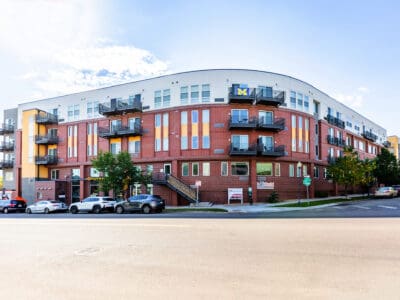
Highland Park Apartments
This modern mixed-use residential complex offers high-quality living spaces with convenient access to urban amenities.
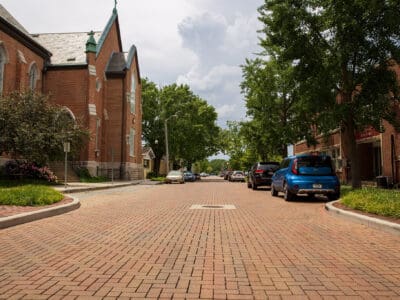
North Street Reconstruction & Integrated Stormwater Management
The North Street project not only addresses stormwater management but also serves as a catalyst for neighborhood revitalization and economic …
