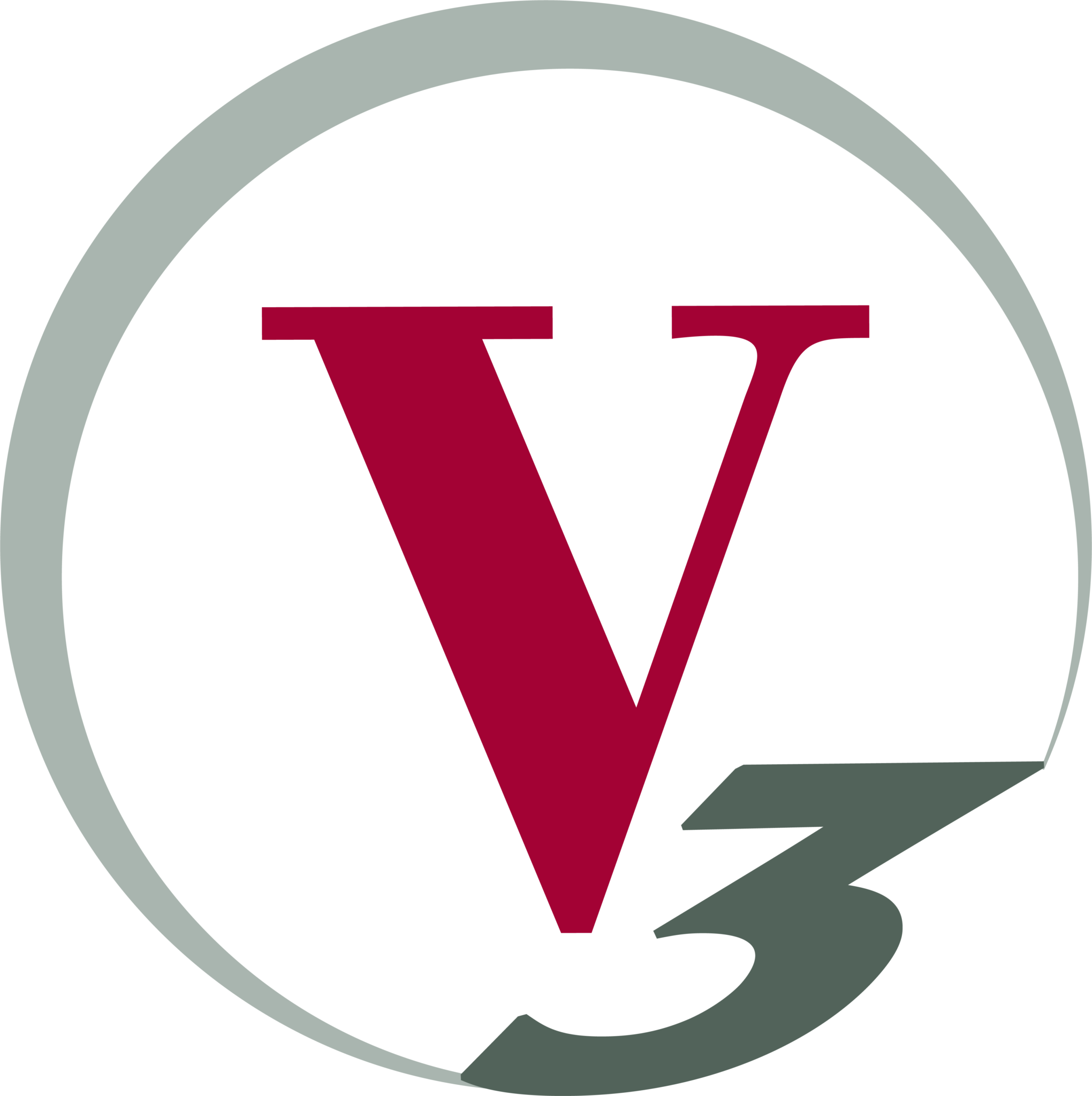The Box Factory
As part of the North Mass Redevelopment, V3 transformed a 100-year-old warehouse and industrial plant into a 150,000-square-foot mixed-use building. This project, guided by Indiana historic preservation parties, repurposed the warehouse for light industrial, commercial, and office uses, including indoor recreation, office space, restaurants, and other commercial activities.
Key project elements included new parking lots, site lighting, sustainable stormwater management solutions, utility connections, and hardscape/softscape amenities such as outdoor patios, elevated decks, retaining walls, accessibility routes, and ramps. V3 also handled the layout, design, and permitting of public right-of-way improvements, which featured on-street parking, ADA accessibility updates, sustainable stormwater infrastructure, and multi-modal circulation enhancements.
Environmentally, the project exceeded standard stormwater management regulations, providing enhanced water quality and quantity treatment and significantly reducing stormwater volume entering the combined sewer system. V3 collaborated closely with the architect and owner to create a model for rehabilitating and reusing blighted structures, navigating extensive negotiations with historic preservation regulators to address circulation, access, livability, and infrastructure strategies.
This project not only revitalizes a historic site but also sets a precedent for sustainable redevelopment and adaptive reuse.
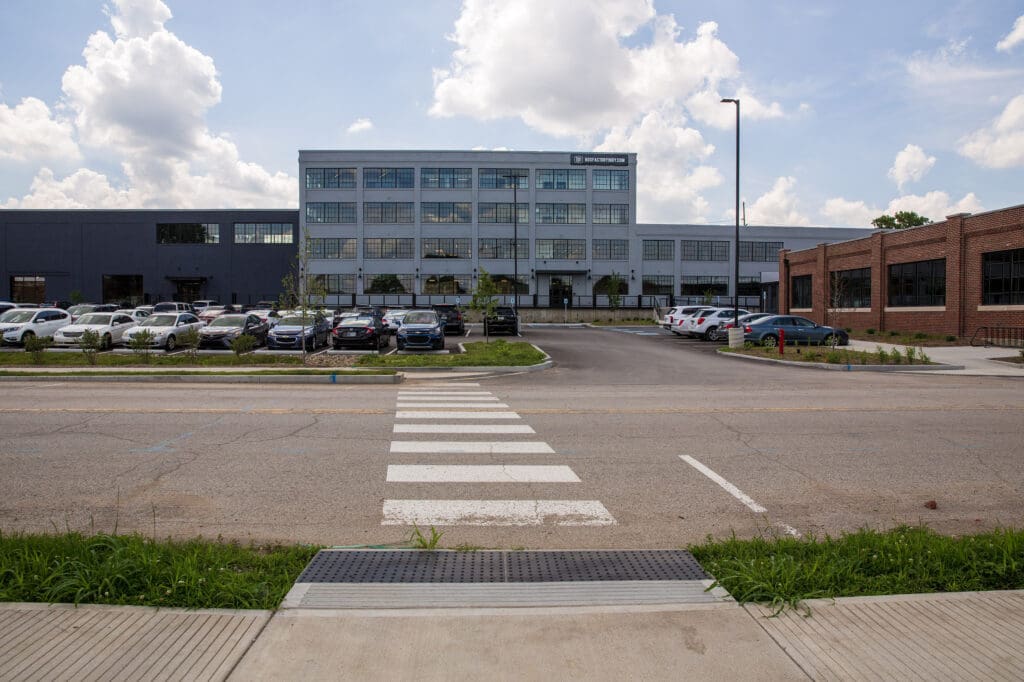
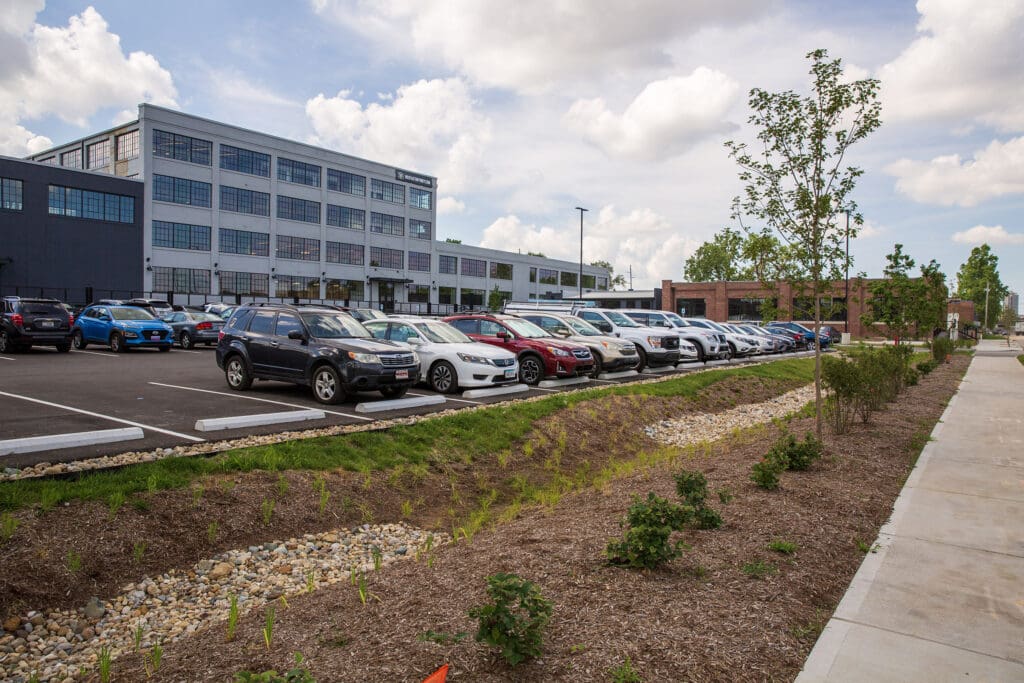
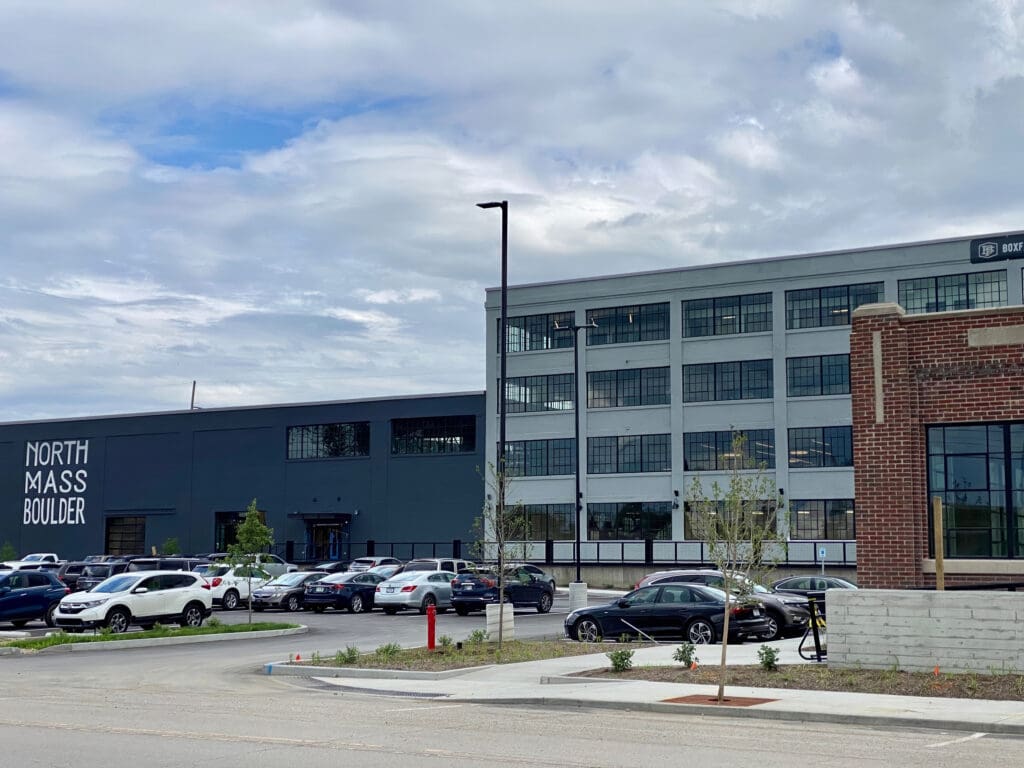
Owner
Stenz Corporation
Market Sector
Office & IndustrialPrimary Service Lines
Landscape Architecture, Site CivilRegion
IndianapolisRelated Projects
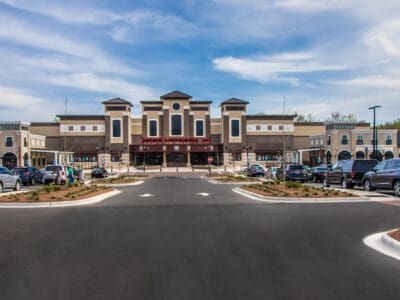
Redstone
RedStone is a commercial retail development located in Indian Land, SC near Highway 160 and Highway 521. Phase one of this entertainment destination …
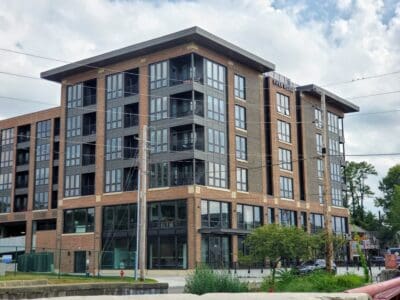
River House Broad Ripple
The River House Broad Ripple project increased residential density in a historical Indianapolis neighborhood and cultural district. This contemporary …
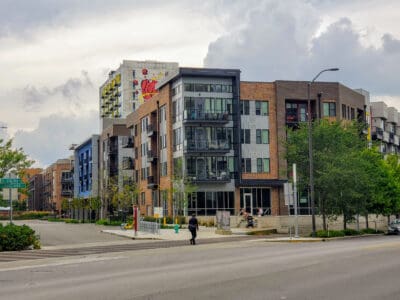
City Way Phase II
Our team provided comprehensive site design and civil engineering services for the $110-million second phase of CityWay, a mixed-use urban infill …
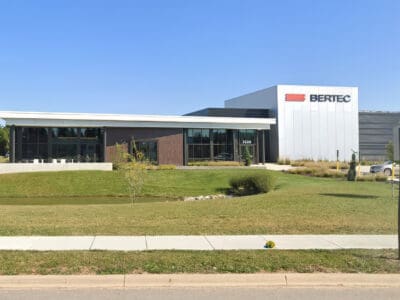
Bertec Corporate Headquarters
Our team successfully designed and planned the new 25,000-square-foot headquarters for Bertec Corporation, located on a four-acre site at the corner …
